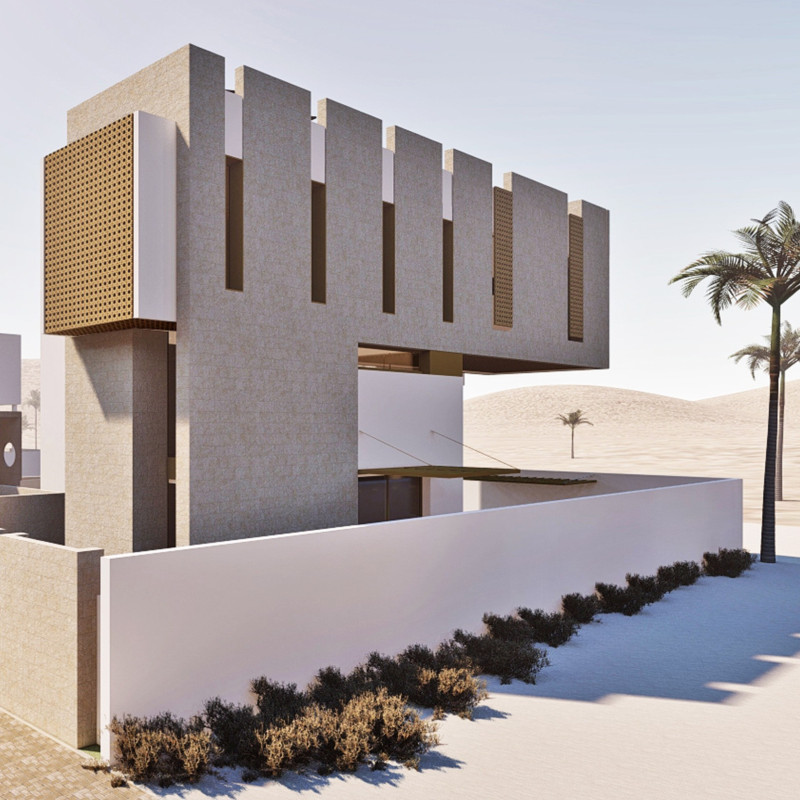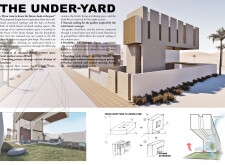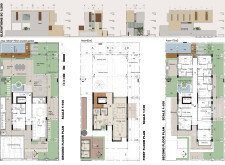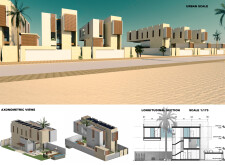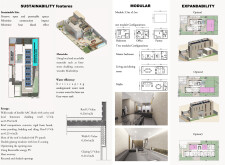5 key facts about this project
**Project Overview**
The Under-Yard is situated in Aresha, an area characterized by traditional Arabian architectural practices. The design emphasizes the integration of traditional courtyard typologies, focusing on privacy and natural cooling methods while adapting to contemporary living requirements. By creating a semi-enclosed outdoor space, the project reinterprets historical residential forms, fostering outdoor living experiences in a modern context.
**Spatial Organization and Functionality**
The architectural layout is deliberately structured to differentiate between various functions within the residence. Essential services, including the reception area (Majlis) and helpers' rooms, are located on the ground floor, while the first and third floors are designated for private family spaces. This vertical organization allows for future expansion, accommodating the evolving needs of inhabitants. The design promotes an enlarged shaded outdoor area of 265 m², providing comfort and usability throughout the day. Natural cooling is facilitated through the incorporation of traditional wind towers, which enhance airflow to the garden, contributing to overall environmental efficiency.
**Materiality and Sustainability**
The construction utilizes locally sourced materials, prioritizing sustainability while reflecting regional aesthetics. Limestone cladding offers durability and cultural resonance, while concrete structures contribute to modern appeal. Wooden mashrabiya elements enhance privacy without compromising natural light. The inclusion of photovoltaic (PV) panels underscores a commitment to renewable energy, reducing dependence on external power sources. Additionally, xeriscaping principles are employed in the landscaping to promote water efficiency, creating low-maintenance outdoor areas. This approach minimizes the heat island effect and encourages ecological balance within the residential environment.


