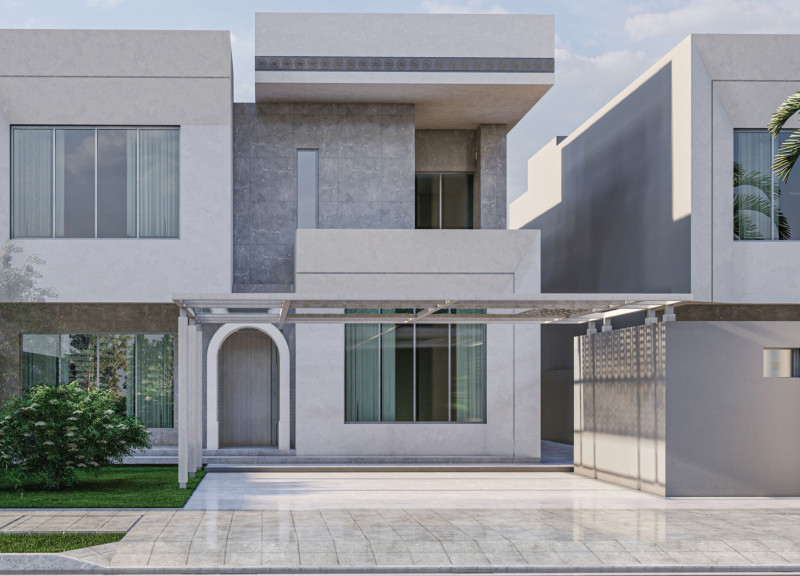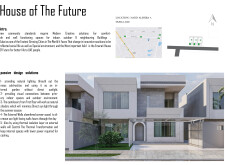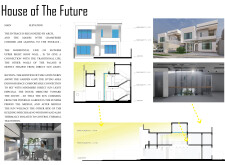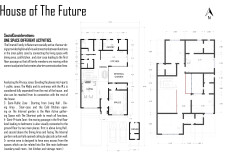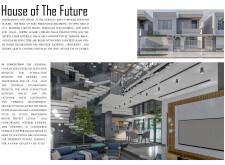5 key facts about this project
### Overview
Located in Nadd Al Shiba 2, Dubai, UAE, the House of the Future is a residential design project that addresses the growing demand for contemporary living solutions in a dynamic urban context. The design integrates modern architectural principles with cultural elements characteristic of the Emirati lifestyle. It aims to optimize comfort and functionality while responding to environmental considerations within Dubai's rapidly evolving landscape.
### Spatial Organization and User Experience
The layout fosters visual connectivity and facilitates smooth transitions between spaces. The design divides the house into distinct functional areas: Public zones, including the Majlis and living areas, promote social interaction; Semi-public zones, such as an internal garden, serve as focal points for gatherings; Semi-private zones provide privacy for bedrooms while ensuring proximity to communal spaces; and service areas are strategically designed to maintain overall aesthetics while offering practical access to essential facilities. The arrangement not only enhances family interactions but also respects individual privacy.
### Material Selection and Sustainability
The project employs a range of materials that balance practicality and aesthetics. Thermal bricks for external walls enhance insulation, while porcelain flooring offers durability and low maintenance. Triple glazed curtain walls contribute to thermal efficiency, and low-emission paints improve indoor air quality. The inclusion of wood finishes adds warmth to interior spaces, and green concrete slabs support sustainability efforts by reducing the building's carbon footprint. Passive design strategies, including effective sunlight management and optimized thermal control, minimize reliance on mechanical systems, further promoting energy efficiency and environmental responsibility.


