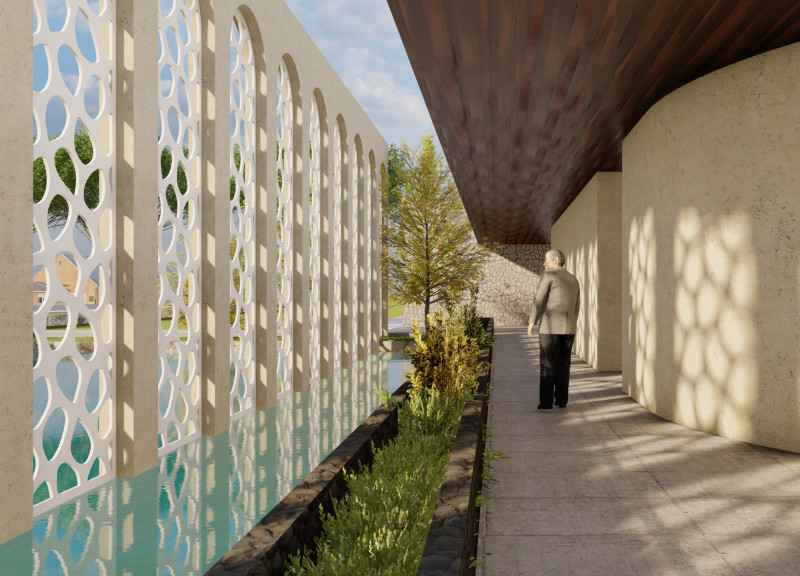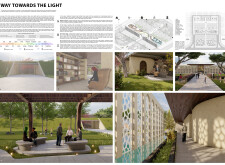5 key facts about this project
## Overview
Located in a serene environment conducive to reflection, the design aims to create a supportive atmosphere for individuals facing terminal illness. The project draws inspiration from Kathleen Dowling Singh's interpretation of the stages of understanding death, emphasizing the need for a space that nurtures emotional and psychological well-being. Through carefully considered spatial arrangements and thoughtful material choices, the intent is to facilitate personal journeys towards acceptance and peace.
### Spatial Strategy
The layout features a central hub that encourages interaction, surrounded by landscaped gardens and secluded areas that offer opportunities for solitude and contemplation. Winding pathways lead through these gardens, guiding individuals along a meditative journey. The integration of communal spaces fosters connection, emphasizing social interaction as a crucial aspect of the healing process. Circular seating arrangements promote dialogue, facilitating shared experiences among visitors.
### Materiality and Light
The selection of materials is integral to the project's overall ethos of healing. Reinforced concrete provides structural stability, while warm-toned timber introduces a tactile warmth, establishing a connection with nature. Natural stone elements in seating and pathways offer grounding, while expansive glass features allow light to play across interiors, highlighting the dynamic relationship between presence and absence. Perforated screens and strategically positioned windows create evolving light patterns throughout the day, further enhancing the immersive experience. The design also incorporates significant greenery and water features, reinforcing the connection to nature and promoting tranquility.
### Sustainability Considerations
While specific sustainable practices are not detailed, the use of natural materials and the thoughtful integration of the architecture within its landscape reflect a commitment to minimizing environmental impact. This approach underscores the design's aim to harmoniously connect individuals with their surroundings, ultimately fostering a sense of belonging and peace.



















































