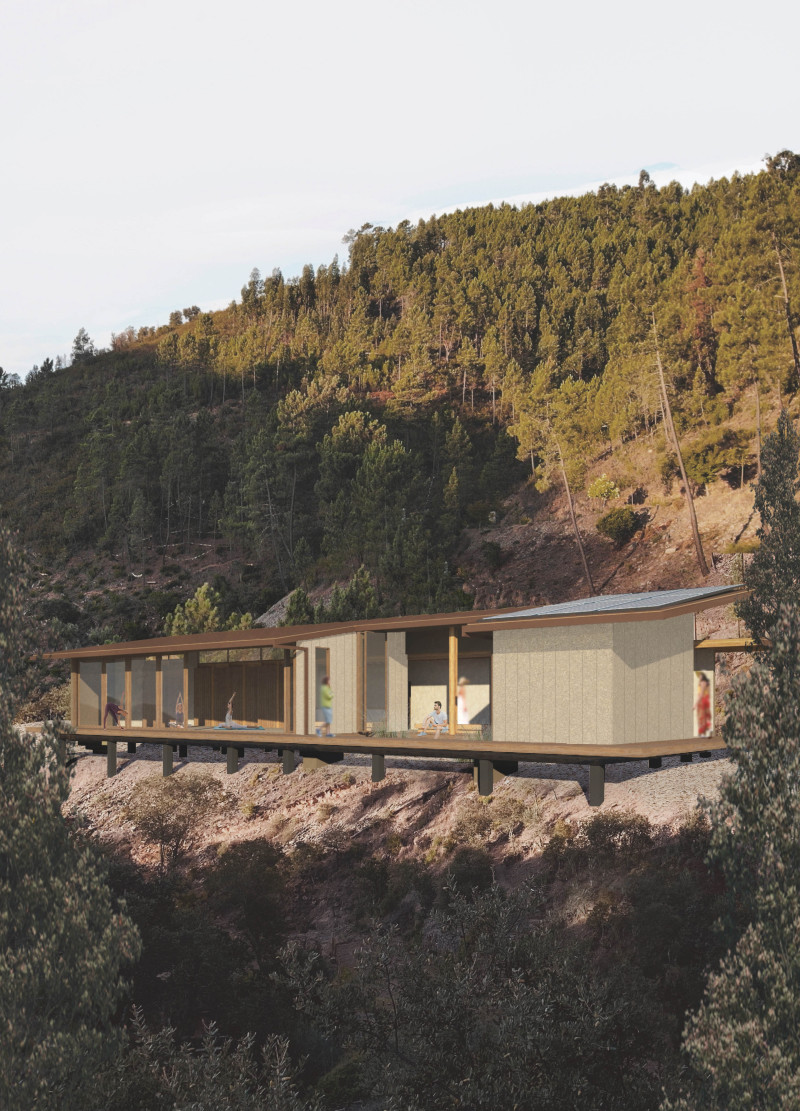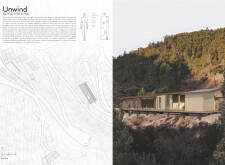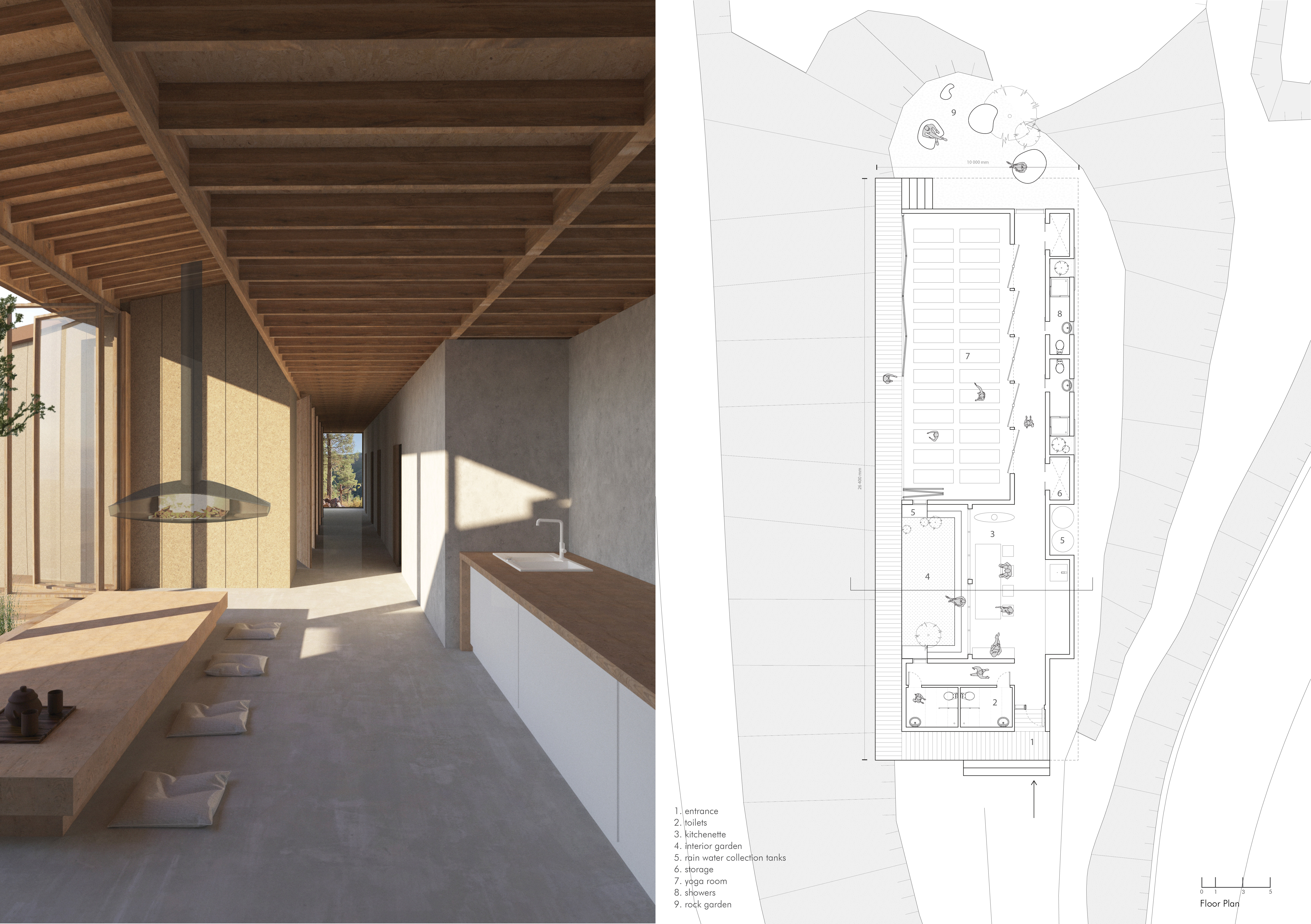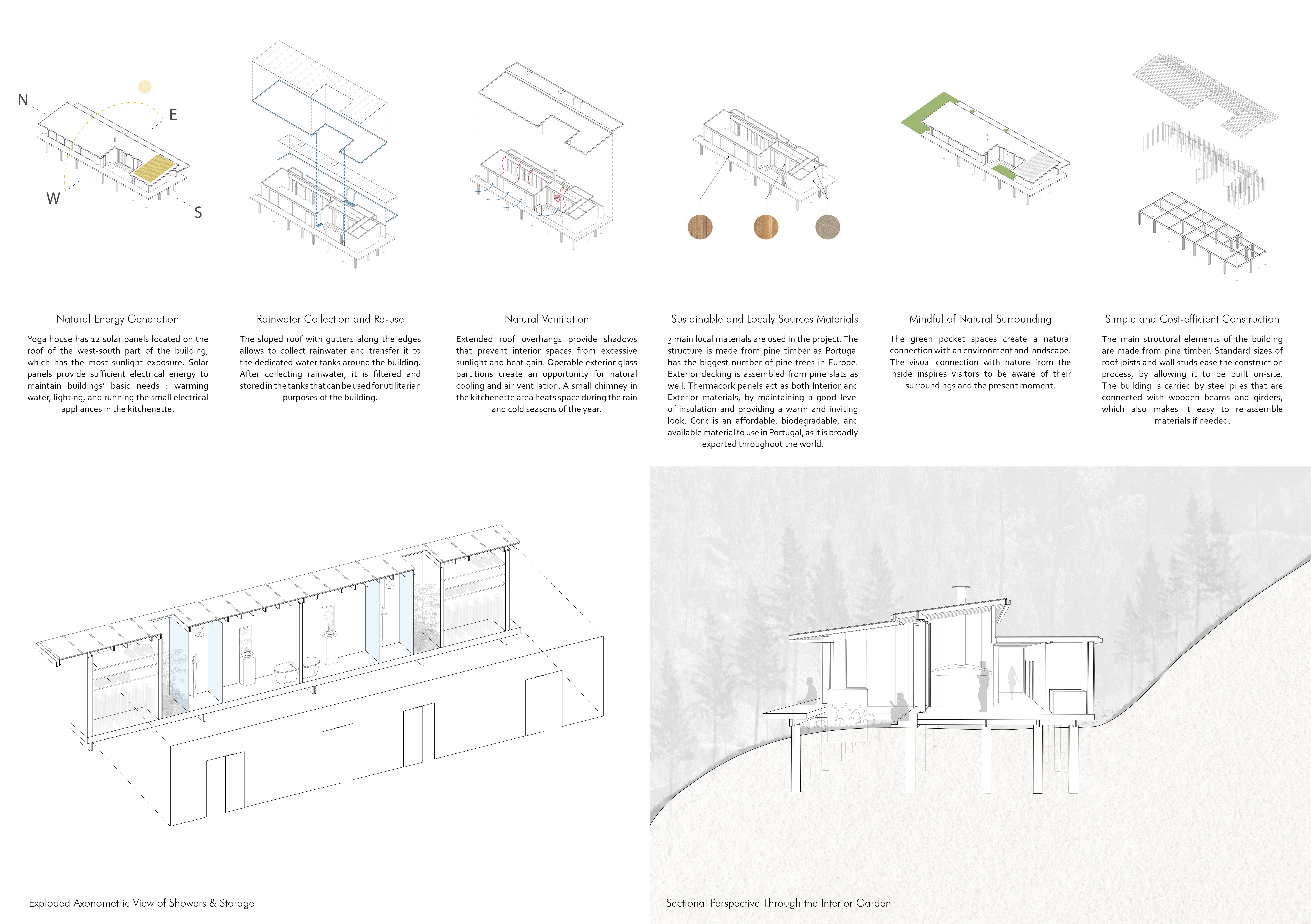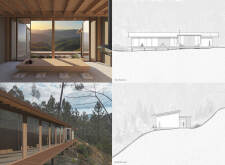5 key facts about this project
The Yoga House of Vale De Moses is positioned on a steep mountain slope and serves as a space for yoga and meditation. It embodies the concept of the seven chakras, reflecting a focus on holistic wellness. The design integrates the building with the natural surroundings and encourages movement and engagement within the space.
Site Organization
The layout of the Yoga House features two main areas: a gathering space that transitions into an interior garden and a yoga room at the center of the building. A broad corridor connects these spaces, providing access to facilities such as a kitchenette, showers, toilets, and storage. This arrangement allows for clear sightlines and promotes interaction within the environment, particularly with the adjacent rock garden.
Spatial Connectivity
The design prioritizes a connection to the outdoors by incorporating glass folding partitions in the yoga room. These partitions enable the room to open up to the outside, inviting in natural light and air. Users can easily move between the interior and exterior, enhancing their practice with the sensory experience of the landscape.
Sustainable Practices
Sustainability is a key element of the design, evident in the use of renewable energy and water management systems. The roof is equipped with solar panels that supply electricity for lighting and heating. Rainwater is collected through gutters, effectively reducing dependence on external water sources. Extended overhangs provide shade, while functional design elements improve ventilation, contributing to a pleasant indoor environment.
Material Selection
Locally sourced materials are integral to the project, reinforcing a commitment to sustainability. Pine timber is the primary structural component, taking advantage of the resource’s availability in the region. Thermacork panels are used for both interior and exterior surfaces, offering insulation while presenting a straightforward aesthetic. This thoughtful choice of materials not only supports the building’s functionality but also helps it blend naturally with its picturesque setting.
The design prioritizes open spaces and natural light, creating an environment that encourages well-being and mindfulness. Users are immersed in both the architecture and the surrounding landscape, fostering a profound connection to nature.


