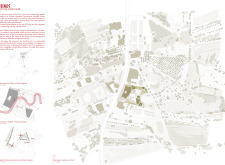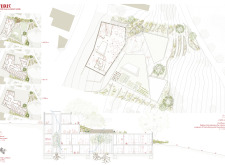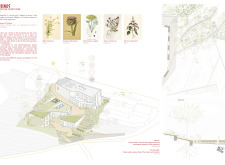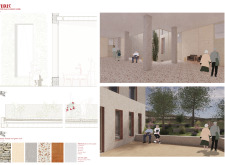5 key facts about this project
**Overview**
Located in Portugal, the Feixes Elderly Home addresses the challenges associated with urban migration and the increasing demand for elderly care facilities. The design intent is to enhance the quality of life for residents through a thoughtful integration of nature and community-oriented spaces. The architectural approach emphasizes biophilia, creating environments that foster social interaction and a sense of belonging among the elderly.
**Spatial Configuration and Circulation**
The spatial arrangement of the Feixes Elderly Home is designed with careful consideration of accessibility and comfort, crucial for elderly residents. The layout consists of distinct zones, including private living areas and communal gathering spaces, with a circulation scheme that connects various sections through a meandering pathway. This promenade not only facilitates movement but also encourages interaction among residents. The positioning of communal areas is optimized to minimize barriers and promote ease of access.
**Material Selection and Sustainability**
Sustainability is a key consideration in the choice of materials for the Feixes Elderly Home. The project utilizes limestone for its durability and harmonious integration with the natural landscape, while plywood adds warmth to interior spaces. Concrete provides structural stability, and terrazzo enhances the aesthetic quality of flooring in communal areas. Outdoor fixtures are constructed from corten steel to withstand weather conditions, and plaster finishes create a clean, inviting environment. This diverse material palette not only supports sustainable practices but also enhances the sensory experience, connecting residents with their surroundings.





















































