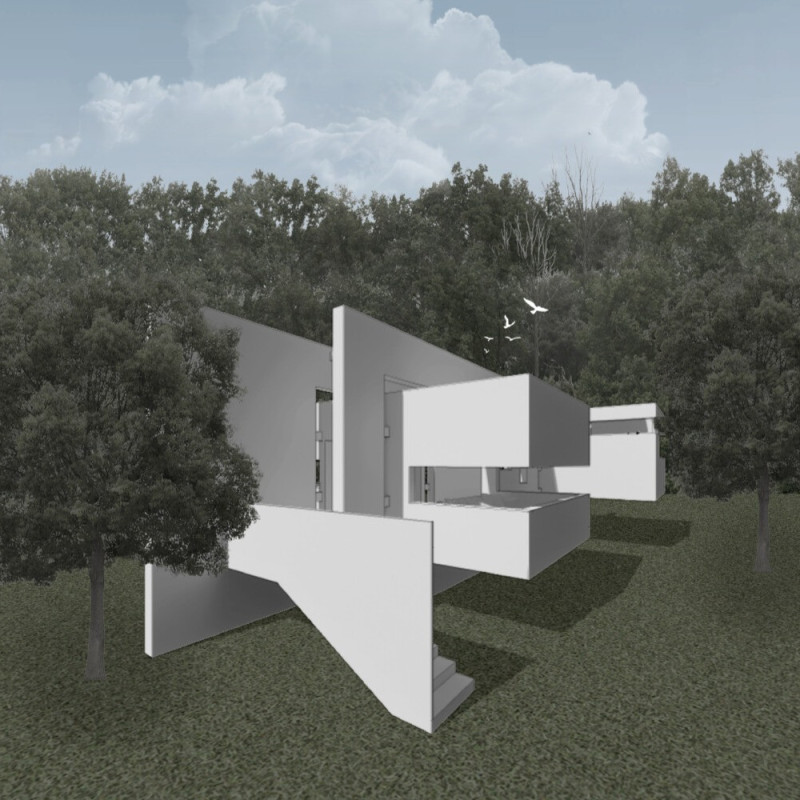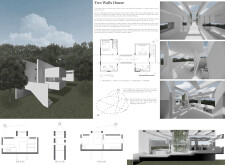5 key facts about this project
## Overview
Located near the equator, Two Walls House is designed to respond to the unique patterns of light and shadow characteristic of its environment. The intent of the design is to create a balanced space that accommodates both work and relaxation, facilitating a connection between indoor and outdoor areas while maximizing natural light.
### Spatial Strategy
The architectural concept leverages the duality of functionality and aesthetics by utilizing two primary walls to optimize the flow of natural light. This strategic layout minimizes the need for artificial lighting and fosters a serene atmosphere suited for both personal and professional activities. The open floor plan encourages movement among living areas, promoting versatility and adaptability to the occupants’ varying needs. A key feature is a central courtyard that integrates greenery into daily life, reinforcing the indoor-outdoor relationship.
### Materiality and Sustainability
Material selection plays a crucial role in defining the house's identity while ensuring environmental compatibility. Concrete serves as the primary structural element, providing durability and a modern aesthetic. Large glass surfaces enhance transparency and facilitate light penetration, bridging the gap between the interior and the natural surroundings. Sustainable practices are further emphasized through vertical gardens, which not only contribute to energy efficiency but also enhance the visual appeal. Natural wood finishes are used within the interiors to create a warm atmosphere, improving the sensory experience of the spaces.
### Light Management
The design incorporates an analysis of sun pathways, allowing for a deep understanding of solar orientation and its impact on light distribution throughout the day. East-facing windows capture morning light, while strategically placed overhangs manage direct midday sunlight, ensuring thermal comfort without sacrificing illumination. Large openings on the western side are designed to frame sunset views while maintaining privacy, thus enriching the experience of the living spaces.




















































