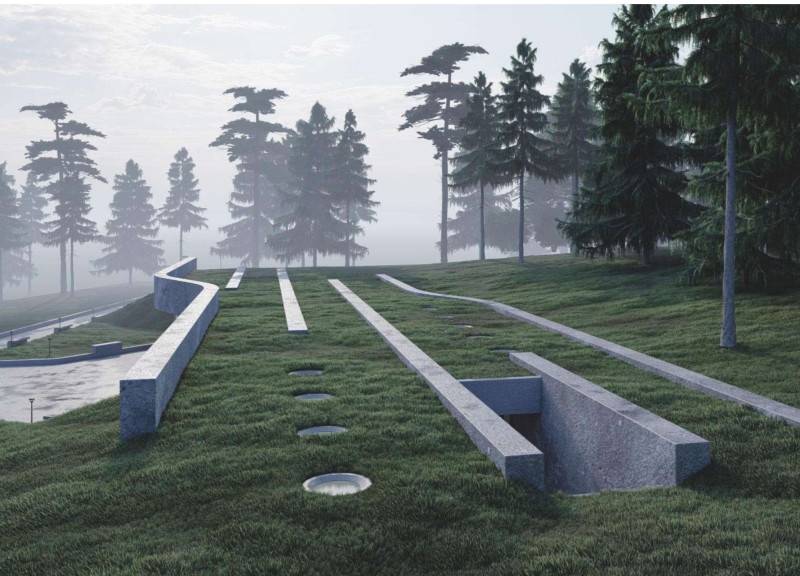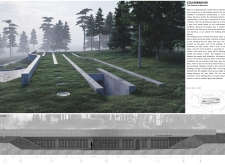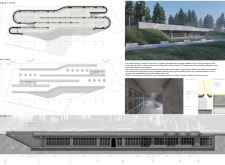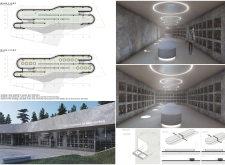5 key facts about this project
The Chamber of Memories is a thoughtful exploration of themes related to mortality and remembrance, set in a forested environment. The design serves as both a place to honor those who have passed and a space for visitors to reflect on their own experiences. Situated below ground, the structure works to preserve the natural landscape and integrate with its surroundings, allowing the architecture to blend with nature rather than overshadow it.
Architectural Form
The design features a distinctive architectural form that prioritizes the preservation of the landscape. Three entry points provide access to the building: a main entrance that connects directly to a driveway, and two additional exits that lead to a green roof. This layout promotes accessibility, ensuring everyone, including individuals with disabilities, can navigate the space comfortably and meaningfully.
Interior Experience
Inside, the space follows minimalist principles, which helps create a calm and focused atmosphere. The interior includes a dedicated wall for displaying historical elements, enhancing the personal connection for visitors. Strategically placed skylights allow natural light to fill the area, connecting the space to the outside world. At night, beams of light directed toward the sky emphasize the transition between life and death, enriching the overall experience.
Functional Elements
Practical design features include fixed seating areas, which provide comfort for visitors, alongside walkways that enhance the usability of the exterior space. Sustainability is also a key consideration, with the inclusion of a green roof that provides insulation and captures rainwater. This approach helps the building coexist with its environment while reducing its ecological footprint.
Material and Structure
The construction primarily utilizes concrete for load-bearing walls, which offers strength and durability. The front façade incorporates extensive glazing, allowing for abundant natural light to enter the building. This not only illuminates the interior but also reinforces the connection between the inside of the structure and the natural surroundings.
Gentle curves define the central gathering area, encouraging visitors to engage with their memories and connect with the tranquil environment.





















































