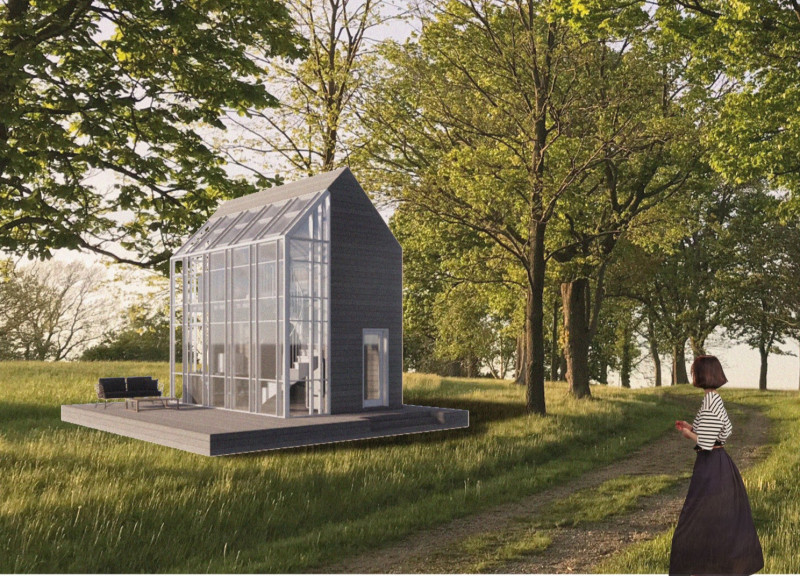5 key facts about this project
The microhome provides a retreat from city life, located in a forest landscape that invites peace and connection to nature. Designed with minimalism in mind, the focus is on sustainability and creating strong links between the interior and the outside world. The layout allows for a comfortable living experience while promoting a sense of tranquility.
Design Intent
The intention behind the design is to foster self-reflection through minimal interior space. The arrangement of the microhome is open, encouraging movement and interaction between different areas. This layout brings in natural light effectively, enhancing the feeling of spaciousness. The relationship with the surrounding landscape is an important aspect of the design, allowing the home to blend with its environment.
Natural Integration
One key feature is the extensive use of glass, which blurs the lines between inside and outside. Large windows create a connection with the forest, letting in light and offering views of nature. This integration with the environment also reduces the need for artificial lighting during the day, making the home more energy-efficient and comfortable.
Material Selection
The choice of materials supports these sustainability goals. Local wood is used throughout, minimizing the environmental impact associated with transporting materials over long distances. High-quality glass is utilized for windows and openings, which helps manage indoor temperatures while providing a strong visual link to the surroundings.
The design culminates in a space that is both cozy and functional, allowing occupants to truly experience the natural world just outside their windows. Each element is carefully considered, resulting in a harmonious environment that encourages peace and reflection while maintaining a practical living space.



















































