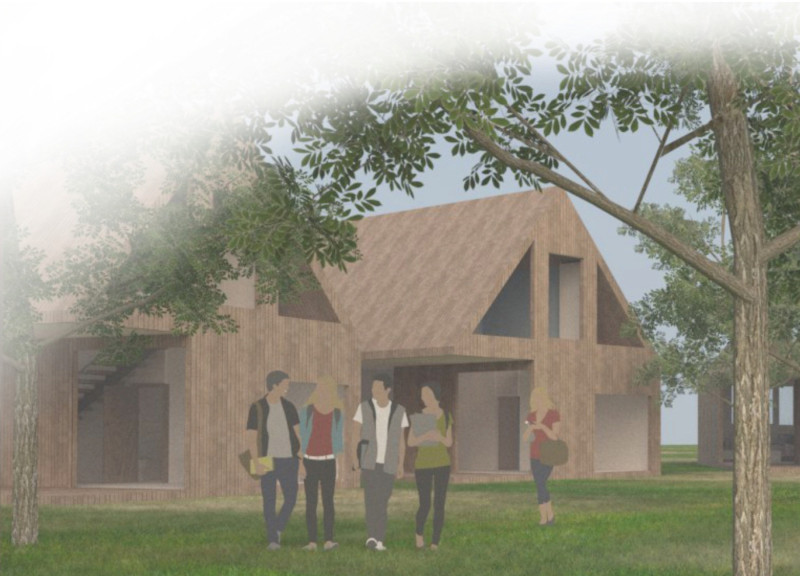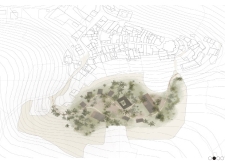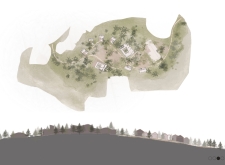5 key facts about this project
Residencias de Estudiantes Gaudi offers an environment designed specifically for students, emphasizing community and interaction. Located in a central area, the design integrates both private living spaces and communal areas. The goal is to create a welcoming atmosphere that supports the diverse needs of residents while encouraging social connections.
Architectural Layout
The layout is carefully planned, combining individual units with shared spaces. This organization allows residents to engage with each other while still having their own private areas. Common spaces encourage participation and collaboration, making it easier for students to build relationships and share experiences.
Natural Light and Spatial Experience
Natural light is a key feature of the design. Large windows and open areas invite sunlight into the living spaces, creating a bright and cheerful environment. This consideration for light not only enhances the look of the interiors but also contributes to the well-being of the residents. Spaces feel larger and more connected to the outside, which can make a significant difference in daily life.
Functionality and Versatility
Every area in the design serves multiple purposes. Common areas are created to accommodate various activities, from studying to socializing. This versatility recognizes that student life is dynamic, with needs changing throughout the day. The design takes into account the different ways students use their spaces, ensuring that each area is practical and useful.
At the heart of the design are spaces that balance personal privacy with opportunities for community engagement. The integration of openness in these communal areas emphasizes the importance of both solitude and togetherness, ultimately enriching the experience of student living.






















































