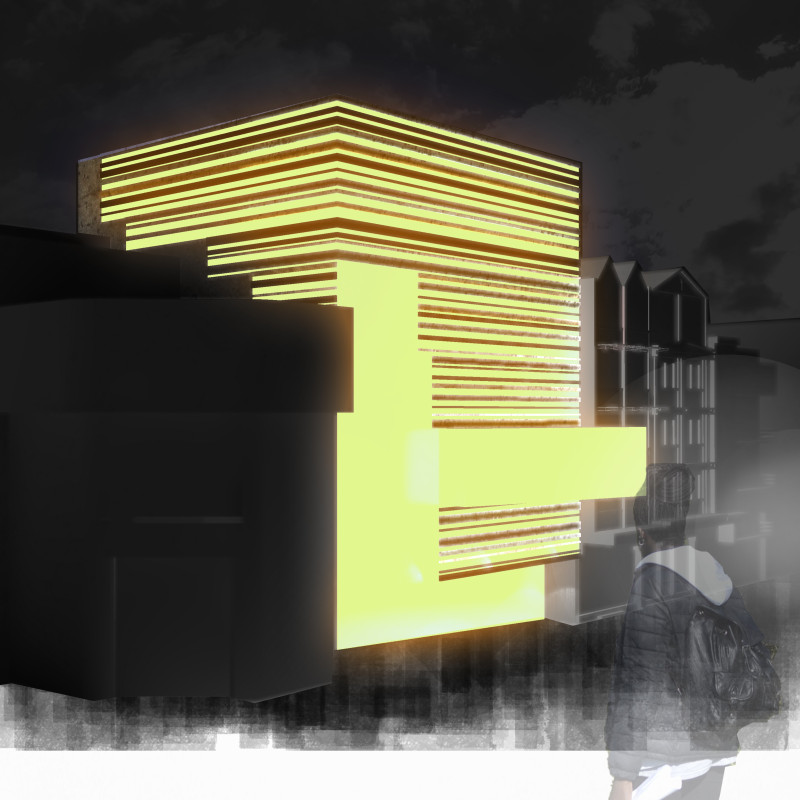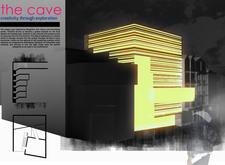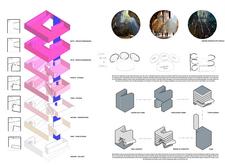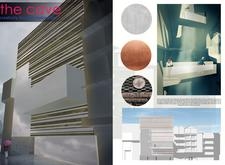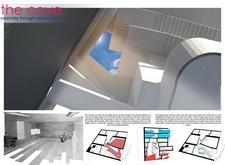5 key facts about this project
**Overview**
Located in Bangkok, Thailand, the design reflects the city's vibrant culture and historical depth, emphasizing creativity and exploration. Drawing inspiration from natural cave formations, the project seeks to symbolize shelter and curiosity, embodying the resilience of the community while addressing the evolving identity of urban spaces.
**Spatial Configuration and Interaction**
The multi-level design promotes interaction and community engagement through a carefully considered layout. It features distinct public and private areas, facilitating both communal activities and individual creative pursuits. An atrium at the center serves as a pivotal element, enhancing the flow of natural light and air, while dynamic staircases enhance movement and exploration within the structure, mirroring the organic pathways of cave systems.
**Material Selection and Environmental Integration**
The palette employs concrete for structural integrity, glass to foster transparency and light, and copper to introduce warmth and historical resonance. This material combination not only enriches the aesthetic but also contributes to the building’s sustainability and energy efficiency. The strategic placement of large openings ensures abundant natural light, creating an inviting atmosphere conducive to artistic expression and collaboration, while the overall design responds to the cultural context of the site, bridging historical narratives with contemporary needs.


