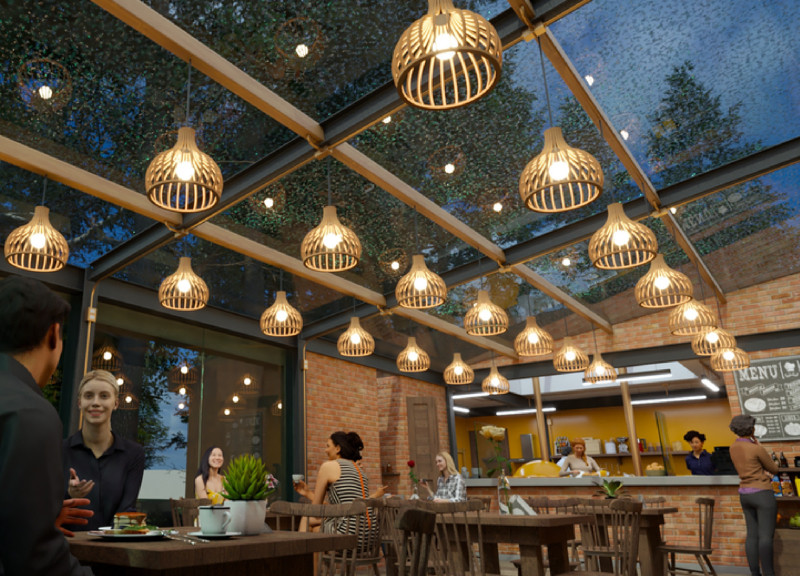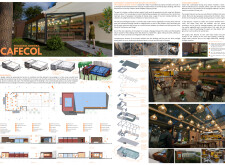5 key facts about this project
# Architectural Design Report: Cafecol Ecological Cafeteria
## Project Overview
The Cafecol Ecological Cafeteria is situated on the grounds of the Universidad Autónoma de México State (UAEZ) in Toluca, Mexico. This 105.5 m² facility integrates sustainable architectural practices within an urban context, aiming to function as both a commercial establishment and an educational resource for ecological awareness. The design emphasizes a connection to local agricultural traditions and aims to promote environmental consciousness among visitors.
## Spatial Strategy and User Interaction
The layout of Cafecol is intentionally designed to facilitate user interaction with both the built environment and surrounding nature. Dining areas and kitchens are strategically positioned to support flow and functionality while incorporating indoor and outdoor seating options to enhance communal experiences. Transparency is achieved through extensive use of glass, allowing natural light to permeate the space and connecting patrons visually with the external landscape. Additionally, the cafeteria functions as a living classroom, offering educational opportunities regarding sustainable food practices and organic agriculture.
## Material Selection and Environmental Considerations
Material choices are paramount in fostering sustainability and aesthetic cohesion. The use of local gravel for landscaping and structural components reduces the ecological footprint, while clay provides historical relevance and structural integrity. Glass facades not only optimize light penetration but also blend the internal atmosphere with the external environment. The integration of wood adds warmth to the design, and steel elements contribute durability. Furthermore, sustainable features such as rainwater harvesting systems and natural ventilation mechanisms underscore the commitment to energy efficiency and conservation, adapting to the region's climatic conditions while promoting biodiversity through thoughtfully designed green spaces.




















































