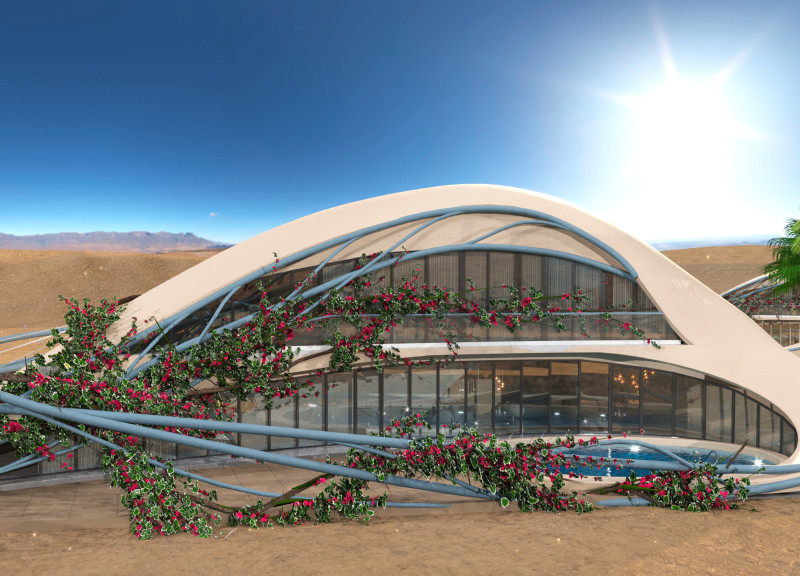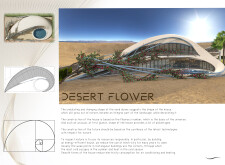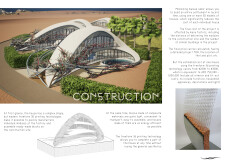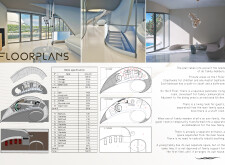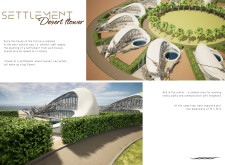5 key facts about this project
### Overview
Located in a desert environment, this architectural project draws inspiration from the surrounding landscape, particularly the undulating forms of sand dunes. The design integrates sustainability with modern technology to facilitate energy-efficient living, addressing the challenges presented by the arid climate.
### Conceptual Framework
The design emphasizes organic forms through the principles of biomimicry, resulting in a structure that is both functional and visually coherent with its natural context. The form of the building, influenced by the Fibonacci sequence, reflects patterns found in nature, promoting a philosophy of sustainability and coexistence with the landscape. Beyond serving as a residence, the project embodies a commitment to harmonizing architectural presence with the ecological and social fabric of its environment.
### Materiality
The selection of materials prioritizes lightweight, sustainable options, contributing to both energy efficiency and ease of construction. Composite materials facilitate effective assembly methods, while innovative freeform 3D printing technology enables the creation of complex structural shapes. Large glass panels enhance the interior with natural light and provide expansive views, while effective insulation materials minimize heat transfer, promoting energy conservation throughout the year. Additionally, native landscaping complements these choices, fostering a biological environment that requires minimal water consumption and sustains local biodiversity.


