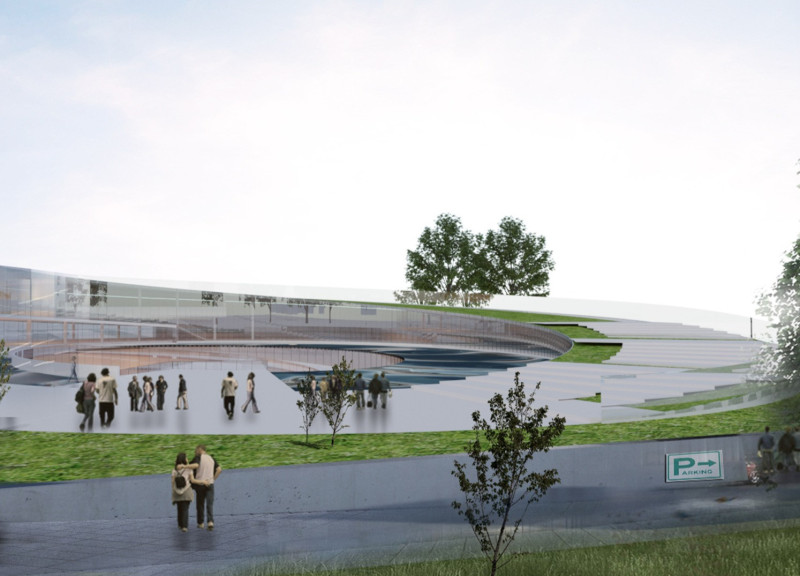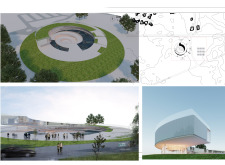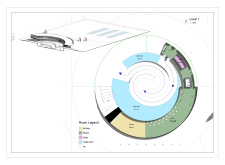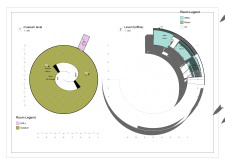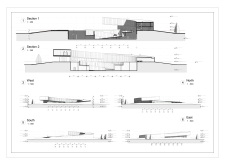5 key facts about this project
The design presents a thoughtful response to its surroundings, focusing on practical spaces that cater to a wide range of users. Positioned with care, it combines shared and individual areas to promote interaction while ensuring ease of access. The entire concept prioritizes usability and invites smooth movement throughout the building.
Site Layout
The site plan, drawn at a scale of 1:2000, outlines an organized arrangement of different functional zones. Key elements include kitchens, shops, water pools, and restroom facilities. Two water pools measuring 150 m² and 617 m² add both recreational and visual appeal to the layout. The kitchen, set at 263 m², supports a variety of food preparation needs for both groups and individuals. A shop of 40 m² is included to enhance convenience for those using the space.
Museum Level
The museum level, depicted at a scale of 1:250, showcases a design centered around open areas that facilitate visitor movement and engagement. Spanning 1542 m², the museum allows for diverse exhibitions and events. Within this space is a designated area called a “HOLL,” measuring 40 m², which serves as a main point for visitors and fosters interaction. The open plan invites exploration, making it easy for guests to navigate different exhibits.
Office Space
In the office level, also shown at 1:250, the focus shifts to creating effective work environments. With office sizes of 149 m², 100 m², and 76 m², the layout accommodates a variety of work dynamics, ensuring flexibility for different activities. A restroom facility of 41 m² is included to further enhance the workspace's practicality. This careful organization balances private work areas with spaces for collaboration.
Vertical Organization
The project includes sections represented at 1:250, providing a clear view of the building's vertical layout. External perspectives at several scales of 1:500 offer insights into how the design interacts with its surroundings. This approach allows for a strong connection between the building and the environment. Large windows and varying ceiling heights invite natural light into the spaces, improving the overall ambiance and experience for users.


