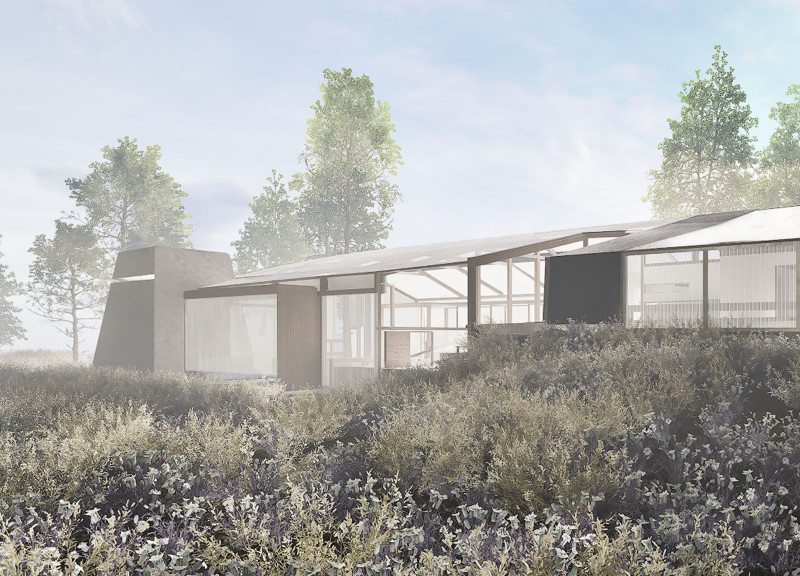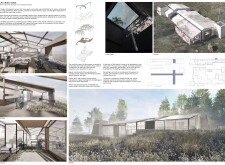5 key facts about this project
### Overview
Located in Soi Doi Koa, near Flower Farm in Chiang Mai, Thailand, the "Nurturing Home" hospice is designed to promote both physical accessibility and emotional well-being for all visitors. The project emphasizes a humanistic approach, integrating thoughtful design strategies, sustainable practices, and a connection to the surrounding environment that prioritizes the health and comfort of its occupants.
### Spatial Strategy
The spatial organization of the hospice is carefully curated to balance privacy with communal interaction. Key areas include a nursing facility that supports healthcare activities while ensuring patient confidentiality, a small library designed for quiet reflection, and a chapel that fosters spiritual connection. Pathways and transitions are designed to be easily navigable, accommodating individuals with mobility challenges and creating an atmosphere of inclusivity. Additionally, large windows and open layouts ensure abundant natural light, reducing feelings of confinement and enhancing the overall user experience.
### Materiality and Sustainability
The material selection reflects a commitment to durability and environmental respect. Plaster brick serves as a primary material due to its low maintenance and structural integrity, complemented by concrete for a robust framework. Local wood is incorporated to add warmth and maintain a connection to the natural environment, while polycarbonate panels facilitate light influx. The design prioritizes sustainability, with features that minimize resource consumption and maintenance, reinforcing the project’s alignment with community values and environmental stewardship.




















































