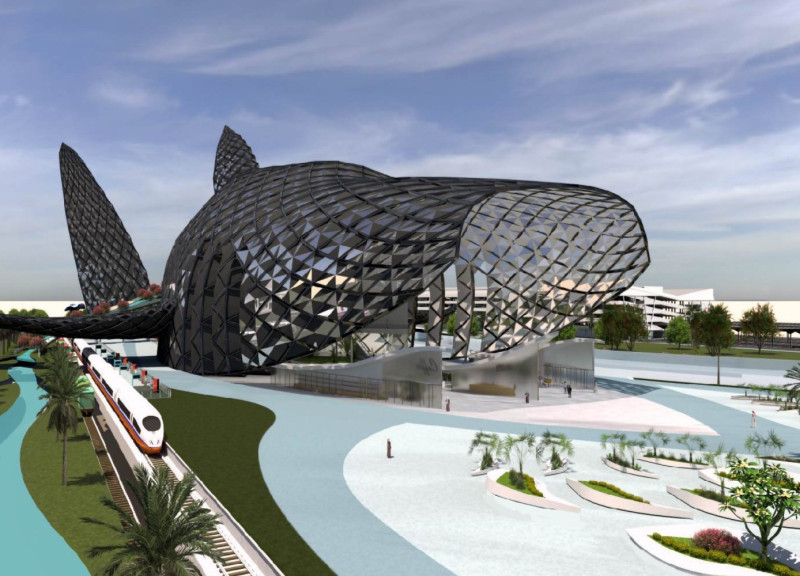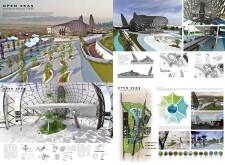5 key facts about this project
## Overview
Located in a coastal urban area, the Open Seas Transportation Hub is designed to address changing transportation needs while enhancing community interaction. The architecture features organic forms that reflect marine influences, aiming to create a connection between the structure and its coastal environment. The hub serves not only as a transportation facility but also as a social gathering point, integrating parks and recreational spaces to promote visitor engagement and accessibility.
## Spatial Strategy and Community Integration
This hub employs a thoughtful spatial strategy that incorporates multiple entry points for ease of navigation and access, thereby establishing itself as a central node within the urban transportation network. Interspersed seating areas and green spaces encourage social interaction and provide inviting environments for users. The use of winding pathways and water features fosters a natural atmosphere, enhancing the overall experience of the space while promoting biodiversity through varied plant life incorporated into the design.
## Materiality and Sustainability Features
The material choices support both aesthetic appeal and sustainability objectives. Large glass panels are utilized to maximize natural light and provide unobstructed views of the surrounding landscape. A steel framework ensures structural integrity while allowing for dynamic design elements. Concrete forms the foundation and flooring, ensuring durability, while green roof systems contribute to thermal regulation and ecological benefits. The project emphasizes environmental responsibility by incorporating recycled materials wherever possible, and the use of locally sourced finishes reinforces its commitment to sustainability. Renewable energy sources, such as solar panels and wind turbines, are integrated into the design to minimize the building's carbon footprint.




















































