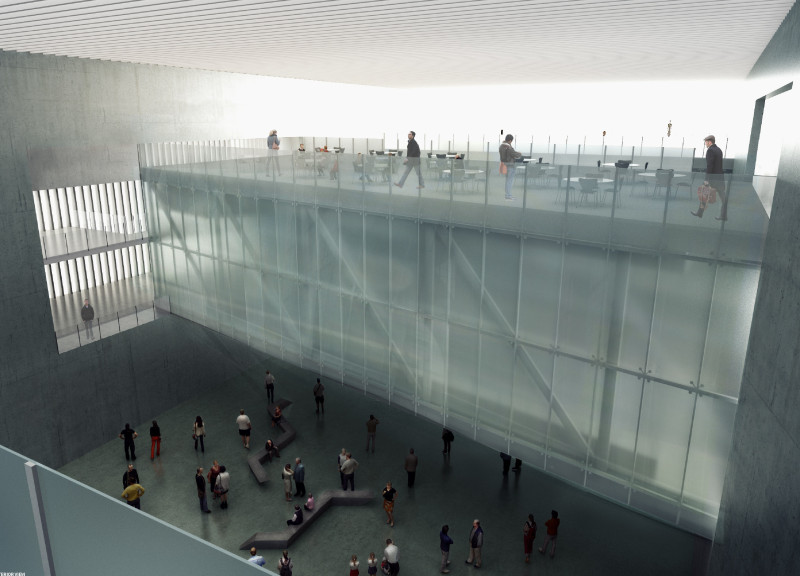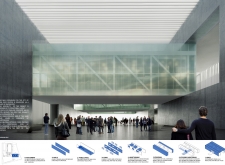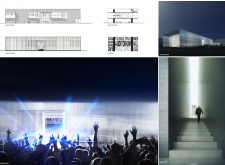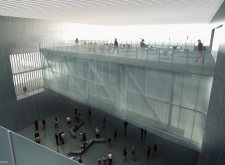5 key facts about this project
## Project Overview
The expansion of the Riga Expo Center in Latvia aims to enhance its role as a central venue for exhibitions, conferences, and a range of events. By integrating a modern design with the existing infrastructure, the expansion promotes visitor interaction and engagement through a carefully considered spatial organization.
### Spatial Organization
The design features a dynamic arrangement that prioritizes a variety of public and flexible spaces. A central public area serves as the focal point of the complex, enabling social interactions and accommodating diverse activities from informal gatherings to formal exhibitions. Adjacent auditoriums are equipped to support various functions, providing optimal acoustics and visibility for lectures and performances. Additionally, several adaptable spaces are integrated into the plan, allowing for the hosting of workshops, meetings, and other events through the use of movable partitions. The incorporation of vertical voids facilitates natural light penetration and fosters connectivity among different levels, contributing to an enhanced user experience.
### Materiality and Construction Techniques
The selection of materials is fundamental to expressing the architectural vision of the expansion. Reinforced concrete forms the structural backbone, ensuring durability while providing an industrial aesthetic. Polycarbonate panels define the facade, allowing natural light to permeate the interior while maintaining privacy, highlighting the commitment to transparency within the design. Extensive glass surfaces further enhance visibility, creating a strong connection between indoor and outdoor environments, while aluminum cladding contributes a contemporary appearance and lightweight durability. Modern construction techniques, including prefabrication, enable efficient building processes and align with sustainability principles, thereby supporting the project's environmental considerations.
The design effectively balances functionality and aesthetic considerations, reinforcing the Riga Expo Center's relevance in the urban context.























































