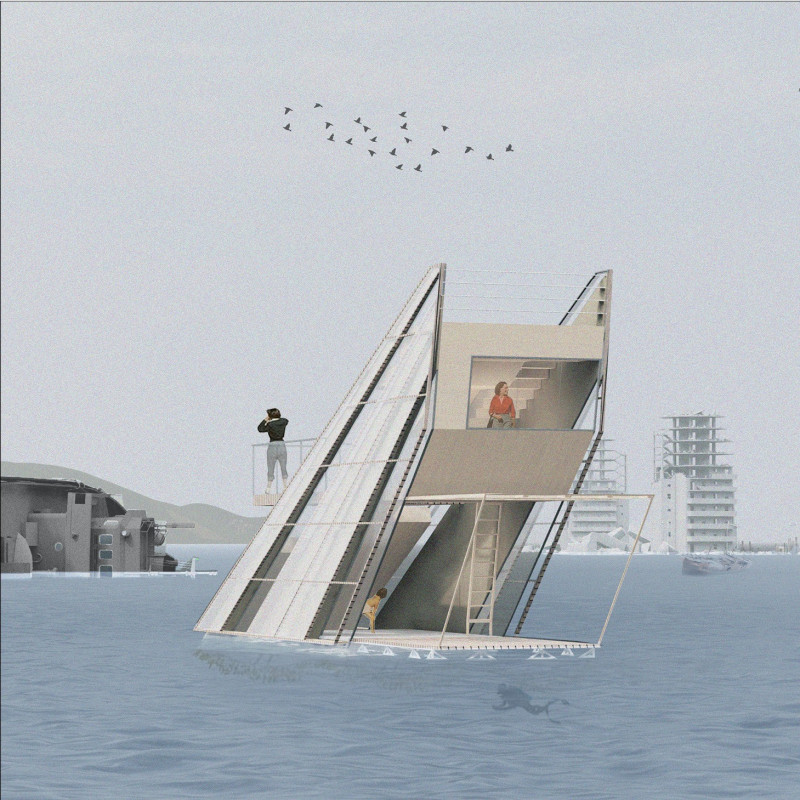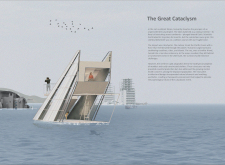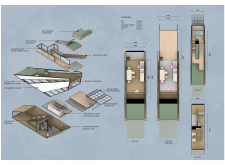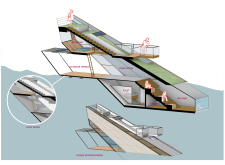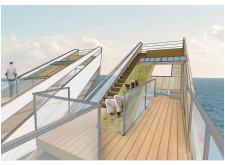5 key facts about this project
### Overview
The design titled "The Great Cataclysm" addresses the need for innovative housing solutions in response to potential catastrophic events caused by significant meteor impacts, particularly in vulnerable coastal regions of the Pacific Ocean. The intent is to create adaptable living environments for displaced communities, focusing on both physical safety and mental well-being in the aftermath of environmental crises.
### Modular Design and Construction
The proposed shelter features a modular framework that allows for swift assembly and reconfiguration based on the specific needs of users and varying environmental conditions. This adaptability is essential in situations where populations may fluctuate. The architectural form is characterized by angular, faceted shapes that not only enhance structural integrity but also maximize aesthetic appeal. Outdoor terraces extend the livable area while promoting social interaction and access to nature—a crucial aspect in facilitating psychological recovery.
### Materiality and Sustainability
The use of lightweight polycarbonate panels ensures durability and allows natural light to permeate the interiors, while wooden decking and glass railings create inviting outdoor environments that maintain visual connection to the surrounding landscape. Solar panels incorporated into the roof support energy efficiency and self-sufficiency, aligning with sustainability objectives. Additionally, landscaped terraces with gardens contribute to reducing environmental impact and provide recreational spaces for occupants. This thoughtful selection of materials and spatial organization underscores a commitment to resilience and ecological integrity in the design.


