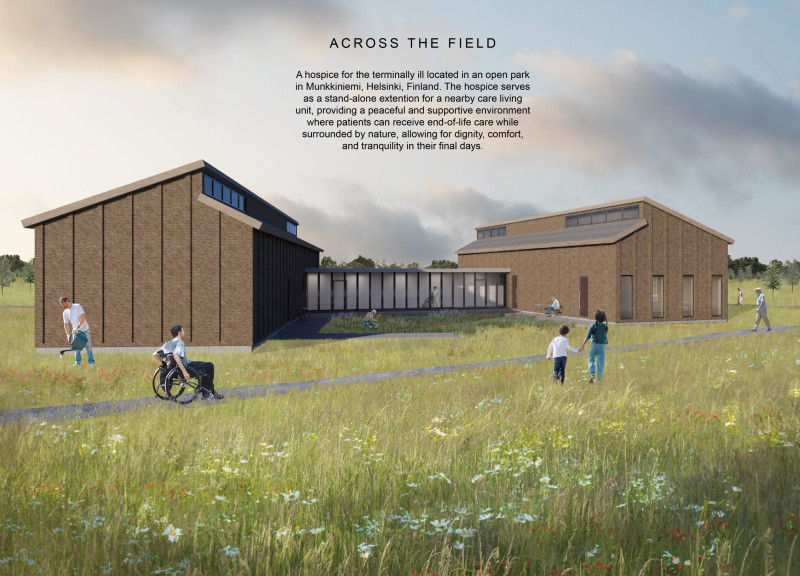5 key facts about this project
## Project Overview
The hospice facility is located in Munkkiniemi, Helsinki, Finland, positioned within an open park environment that encourages connections with nature. Designed as a sanctuary for terminally ill patients, the facility aims to create an atmosphere of tranquility and dignity during end-of-life care. The layout incorporates various communal and private spaces, responding thoughtfully to the diverse needs of patients and their families while ensuring accessibility to advanced medical support from nearby healthcare facilities.
## Spatial Organization
The architectural layout features a U-shaped formation comprised of two main wings linked by a central structure, culminating in a private courtyard designed for outdoor activities and gatherings. This configuration promotes interaction with the surrounding environment, facilitating both community engagement and personal reflection. Key functional areas, including a lobby, common spaces, a kitchen, and therapy rooms, are strategically arranged to balance solitude and socialization, thereby accommodating the emotional range of patients and visitors.
## Material Selection and Light Integration
The design employs a predominant use of brick for the facade, selected for its warmth and durability, which enhances the overall ambiance of comfort. Expansive glass windows allow for ample natural light, reducing reliance on artificial illumination and forging a stronger visual connection with the outdoor landscape. Skylights strategically positioned throughout the structure further enhance interior brightness, promoting a harmonious atmosphere conducive to emotional reflection. The interplay of light within the space helps to cultivate an environment that supports both positivity and calmness.
Key materials integrated into the design include brick for external facades, glass for windows and skylights, concrete for structural needs, and wood for interior finishes and furniture. The architectural choices reflect an intention to create a nurturing and supportive environment tailored to the needs of its users.


















































