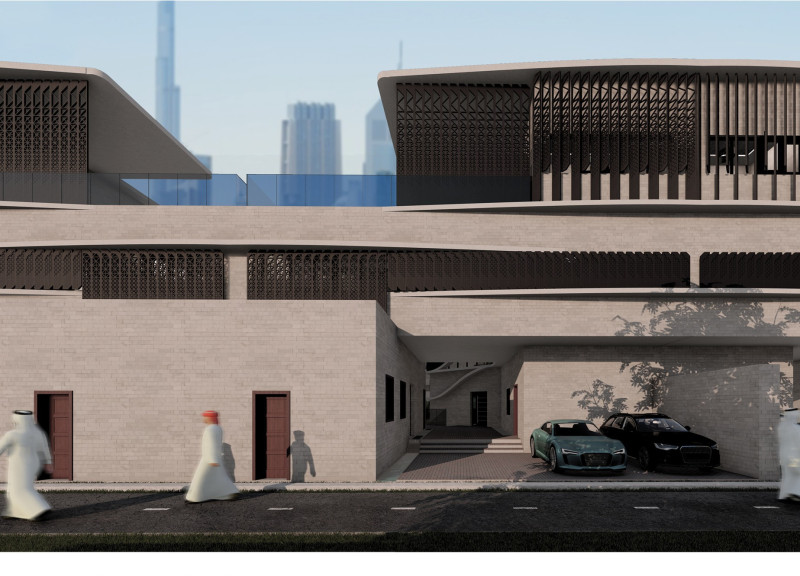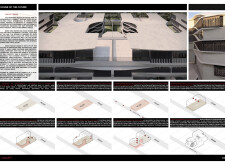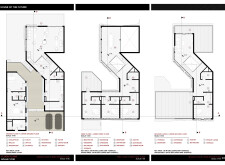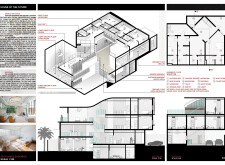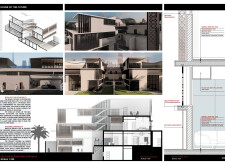5 key facts about this project
## Project Overview
Located within an urban environment that reflects a rich cultural heritage, the design aims to integrate modern living with traditional influences through a modular approach. The dwelling focuses on both aesthetic appeal and practicality, addressing the evolving requirements of its inhabitants amid a dynamic urban setting.
### Organizational Strategy
The design showcases a strategic zoning approach, delineating distinct areas for private, semi-private, and public use. Private spaces include bedrooms and personal areas, while semi-private zones consist of patios and common rooms that encourage family interaction. Public areas are designated for social gatherings, promoting community engagement and allowing for varied living experiences within the home.
### Materiality and Sustainability
A thoughtfully curated selection of materials balances traditional craftsmanship with contemporary aesthetics. Reinforced concrete forms the building's structural framework, while beige marble features prominently in finishes, imparting warmth to the interiors. Wooden mashrabiya screens provide privacy and facilitate natural ventilation and light. This careful selection extends to functional considerations, enhancing the living experience and environmental responsiveness of the design.
Integration of outdoor spaces such as courtyards enhances airflow and offers opportunities for leisure while ensuring sustainability through natural light and cross-ventilation strategies. The design also emphasizes flexibility and modularity, allowing occupants to adapt and expand their living spaces as needed. The innovative circulation layout, which separates pathways for private and public areas, fosters natural interactions while maintaining personal space and privacy. This blend of functionality, sustainability, and cultural sensitivity positions the project within contemporary architectural discourse.


