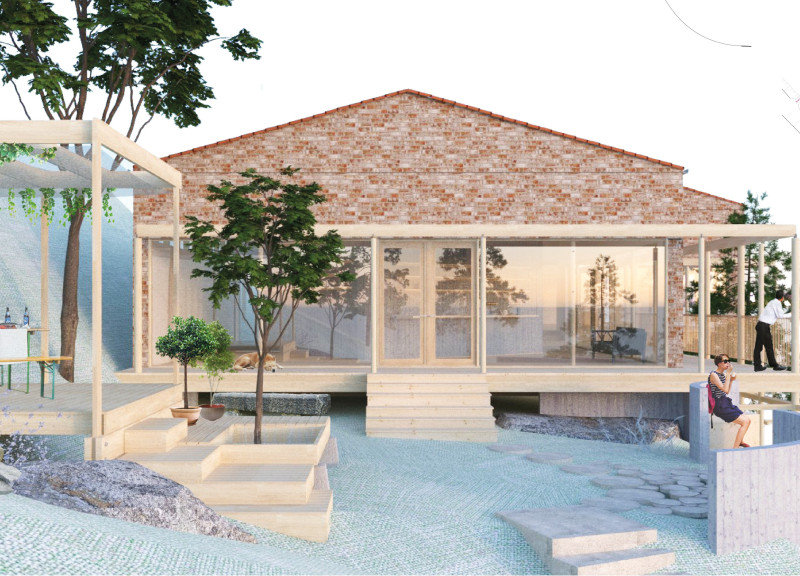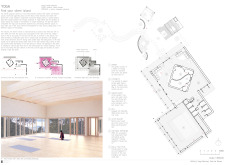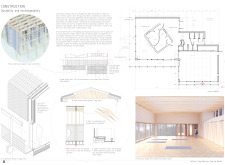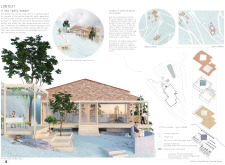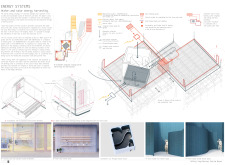5 key facts about this project
The architectural design features a well-thought-out space dedicated to Yoga practice, located in a tranquil landscape that emphasizes a connection to nature. The overall design encompasses two interlinked volumes, serving various recreational functions, with a central focus on the Shala. This approach draws on themes of LITHOS, which conveys cohesion and peace, alongside MORPHOSIS, which introduces elements of movement and change. The goal is to create an environment that balances individual reflection with communal activity.
Spatial Arrangement
The layout consists of two primary volumes that allow natural flow between different areas within the building. The Shala stands out with its open design and significant exposure to natural light, achieved through carefully positioned windows. This openness not only boosts the user experience but also supports the philosophy of Yoga, providing a space conducive to mindfulness and physical activity.
Natural Integration
A key feature is the shower atrium, characterized by a large blue-tiled wall and open to the elements above. Without a roof, this space invites natural light and fresh air into the interior. The design allows users to experience the surrounding environment while remaining sheltered, creating a connection between indoor and outdoor spaces. This element captures the essence of MORPHOSIS, highlighting the changing interactions between people and nature.
Functional Support
To effectively serve its users, the design includes essential support areas such as restrooms and systems for climate control. These functional spaces are integrated within the larger design framework, ensuring that practical needs are met without compromising the overall aesthetic. An access balcony invites views of the landscape, enhancing openness and offering moments for relaxation and reflection.
Materiality and Sustainability
Construction methods involve the use of masonry and clay walls in the lower levels, complemented by a lighter timber frame above. This choice of materials promotes effective heat retention and moisture regulation within the space. Additionally, sustainable features such as rainwater and greywater collection systems are included, along with renewable energy sources. These elements are aimed at improving energy efficiency and reducing the environmental footprint.
Natural light continues to permeate the Shala, creating a play of shadow and brightness. Outside, the garden area offers a peaceful setting, providing spaces for rest and rejuvenation amid the surrounding beauty.


