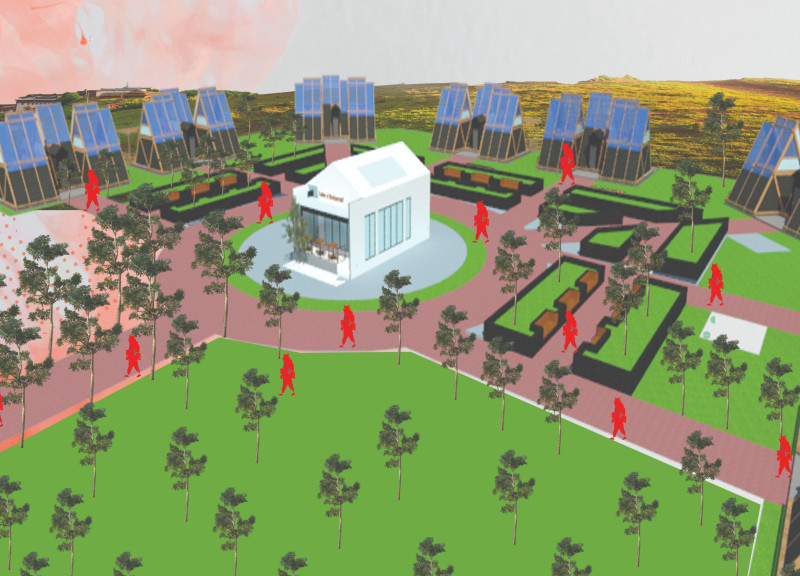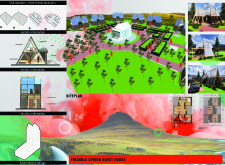5 key facts about this project
The Triangle Spring Guest House is located in a picturesque setting that enhances the experience for its visitors. The design focuses on the idea that form should follow function, ensuring that practicality is prioritized alongside aesthetic appeal. The building serves as both a lodging space and a location for guests to engage with the surrounding environment through thoughtfully designed elements.
Materials and Construction
The use of wood is a significant aspect of the construction, providing both support and a warm feeling throughout the building. This material creates a welcoming atmosphere, extending to the doors which match the overall theme and provide a consistent experience as one moves through different spaces.
Spatial Organization
The layout emphasizes a balance between private and shared areas, encouraging interactions among guests while meeting individual needs. The arrangement is purposefully designed, allowing for easy movement throughout the guest house. The first and second floor plans are crafted at a scale of 1:100, highlighting a layout that focuses on comfort and accessibility for all visitors.
Surface Treatments
The interior design includes a variety of surfaces that enhance both style and function. Parquet flooring adds a touch of elegance, while concrete floors are strategically used in high-traffic areas for durability. Custom woods brick elements bring unique character and craftsmanship, distinguishing the interior design further.
Design Dimensions
Careful attention has been given to the dimensions of the spaces within the guest house. Measurements such as 6.36 m, 3.29 m, and 2.44 m reflect a commitment to creating comfortable environments tailored to their purposes.
Large 6mm glass windows invite plenty of natural light, linking the indoors with the outdoor landscape. This careful integration enhances the overall atmosphere, allowing guests to truly enjoy their surroundings while inside.




















































