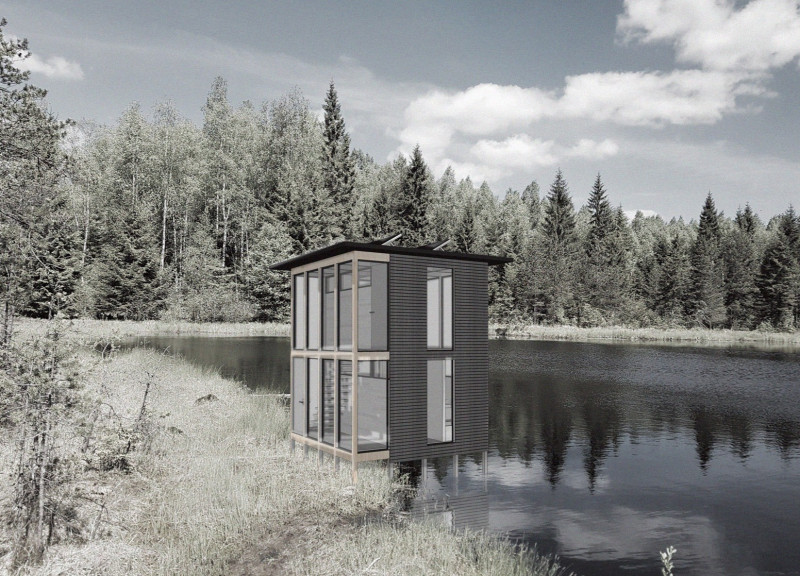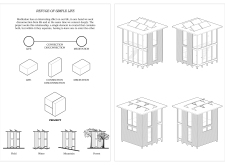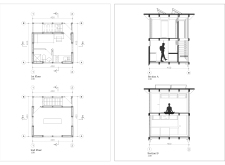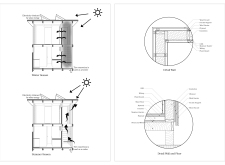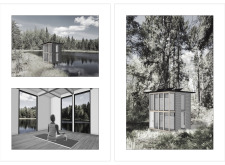5 key facts about this project
"Refuge of Simple Life" is a project that emphasizes the relationship between meditation and nature, located in a tranquil setting that encourages reflection. The design focuses on the balance between connection and disconnection, creating spaces where people can escape from the demands of everyday life while also engaging deeply with their environment. The architecture responds thoughtfully to its surroundings, promoting a sense of peace.
Concept and Philosophy
The core idea centers around meditation as a way to experience both solitude and community. The design lays out spaces that allow for easy movement between quiet areas meant for personal reflection and sections designed for social interactions. This blend is vital to the experience, enabling a strong connection to nature and the self.
Materiality and Construction
Materials chosen for "Refuge of Simple Life" significantly influence both its function and appearance. Oriented strand board, or OSB, is used for its strength and light weight, providing a solid foundation. The wood facade not only brings warmth to the building's exterior but also helps with temperature control. Additionally, the use of moisture barriers and insulation maintains a comfortable indoor environment, while wiring and plasterboard offer modern conveniences without taking away from the architecture's overall character.
Environmental Responsiveness
Attention to seasonal changes characterizes the design, particularly through the use of solar energy. The building heats itself in winter and cools down in summer, showcasing an effective response to environmental conditions. This adaptability to the climate enhances user comfort and aligns with sustainable practices, highlighting a thoughtful integration of the structure with its natural setting.
Spatial Experience and Aesthetics
Images of the project reveal a close relationship between the building and the landscape. The design adopts a minimalist approach that promotes calmness and simplicity, emphasizing natural light and shadow patterns within the interior spaces. Windows are strategically placed to provide clear views of nature, making the outdoors a key part of the experience.
Open areas invite sunlight in, creating a welcoming atmosphere for meditation and introspection. Each space is designed to foster a sense of tranquility, making it easier for users to connect with themselves and their surroundings.


