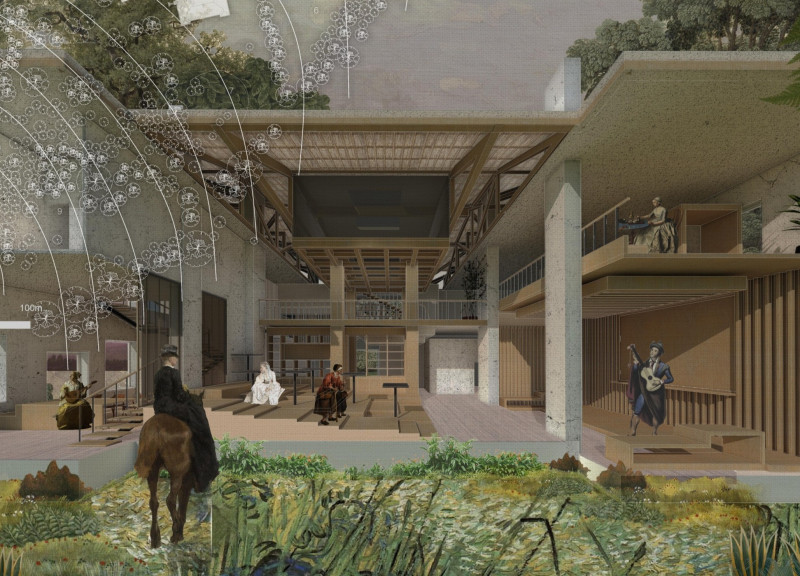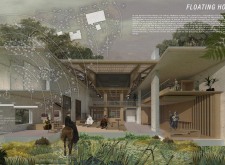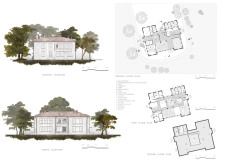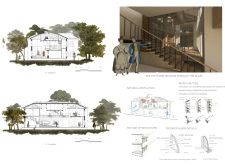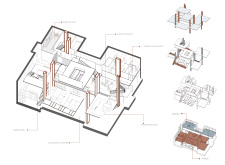5 key facts about this project
The renovation of Omuli Primary School is an effort to revitalize an existing historical building while adapting it for modern educational purposes. Located in an area rich with context, the project aims to maintain the character of the original structure while introducing new features that enhance functionality. The design concept focuses on preservation and improvement, ensuring the school serves its community effectively.
Preservation of Historical Elements
The renovation carefully retains the original building's key features, including the exterior facade, east staircase, and indoor chimneys. This focus on preservation connects the past with the present, allowing the school to keep its historical significance while adapting to new needs. By maintaining these elements, the project honors the architectural heritage of the region.
Modern Spatial Configuration
The layout enhances connectivity and interaction within the school. The design incorporates the concept of "slices," which improves lighting and ventilation throughout the interior. Public spaces are placed primarily in the southern part of the building to maximize natural light. This thoughtful arrangement creates a welcoming environment that establishes a strong link between the interior and the surrounding landscape.
Material Selection
Specific materials have been chosen to optimize the building's performance. The renovation includes 6 mm white glass spacers and Low-E glass, which work together to control heat and light levels. Additionally, the integration of 9 mm argon gas within the glazing system helps improve insulation. These material choices support energy efficiency and the overall sustainability of the school environment.
Artistic Integration and Community Engagement
The design encourages community interaction through various interconnected spaces, including the artist workshop and Omuli Museum. These areas foster collaboration and creativity, making the building a hub for artistic expression. Architectural sections highlight how these spaces interact, enhancing movement throughout the different levels of the school.
The interplay of light within the renovated spaces creates a dynamic atmosphere that encourages users to engage with both the historical and new aspects of the design.


