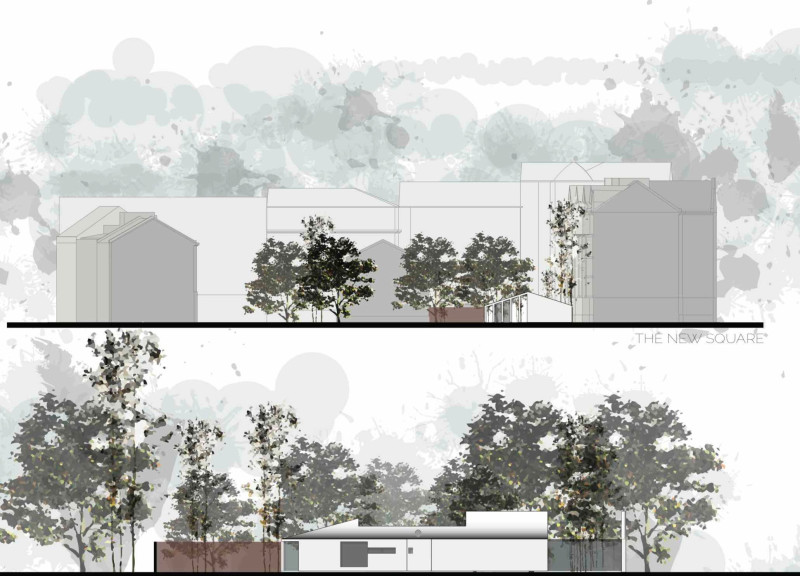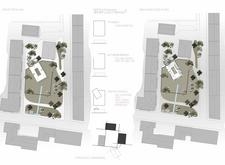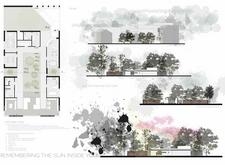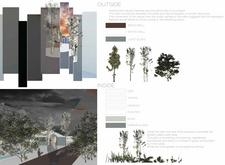5 key facts about this project
## Overview
"Breathing Space" is an architectural project situated in an urban context that emphasizes the integration of natural elements with built environments. The intent is to foster emotional connections between users and their surroundings, while promoting mental well-being through deliberate spatial interactions. The design prioritizes the relationship between indoor and outdoor spaces, facilitating moments of introspection and community engagement.
### Spatial Planning and User Experience
The architectural layout is carefully organized to enhance user interaction while providing areas for contemplation. Key facilities include a library, dining area, and therapy spaces, all arranged to encourage collaboration as well as individual reflection. The rooftop provides an elevated garden space, serving as a tranquil retreat and visual extension of the indoor environment. This strategic spatial organization is aimed at creating a sense of belonging for users.
### Materiality and Sustainability
The project employs a thoughtful selection of materials to achieve both aesthetic coherence and psychological comfort. Externally, a combination of brick and white walls provides a contemporary contrast, while light glass ensures transparency and maximizes natural light. Internally, oak, tatami, ceramic, plaster, and resin contribute to a calming atmosphere. The incorporation of local materials and green technologies demonstrates a commitment to sustainability, reflecting best practices in environmentally conscious design. Additionally, the landscape design utilizes native flora to foster biodiversity and enhance the sensory experience of outdoor spaces.























































