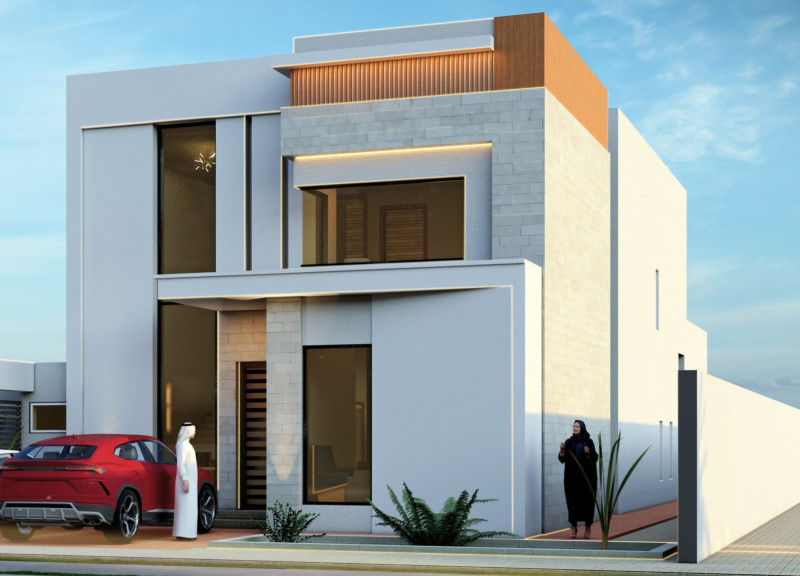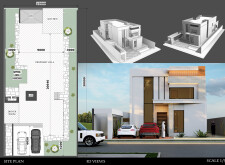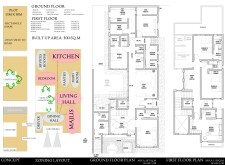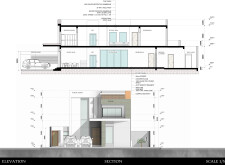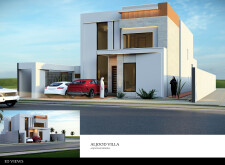5 key facts about this project
### Project Overview
Aljood Villa is situated in an environment conducive to relaxation and social interaction, designed to reflect contemporary living while providing comfort and elegance. The architectural layout efficiently addresses both functionality and aesthetic coherence, promoting a fluid connection between indoor and outdoor spaces.
### Spatial Organization and Zoning
The villa encompasses a two-story structure with a careful zoning strategy. The site measures 15m x 30m and includes designated areas such as a sitting area and a barbecue space, facilitating outdoor leisure. A driver room placed adjacent to the main entrance ensures organized access, while a centrally located courtyard fosters natural ventilation and light throughout the surrounding rooms. The ground floor integrates essential living spaces such as a Majlis, Living Hall, Dining Hall, and Kitchen, with strategically placed bedrooms that ensure privacy while maintaining proximity to communal areas. The first floor includes additional bedrooms, a master suite with en-suite facilities, and a terrace that enhances the outdoor living experience.
### Material Selection and Construction Techniques
Material choices have been made with a focus on durability and contemporary aesthetics. Wall finishes combine tactile stonework with clean white paint to achieve a modern appearance. The roofing system employs a structural slab designed for longevity, while expansive glass windows invite natural light and contribute to the overall design ethos. Flooring consists of concrete slabs and screeding, providing a robust foundation.
Key architectural elements include the balance between private and communal spaces, the incorporation of open-plan areas for smooth transitions between the indoors and outdoors, and vertical accessibility through an integrated lift system. The courtyard serves as a design focal point, enhancing the villa's visual appeal and creating a tranquil environment within the living spaces.


