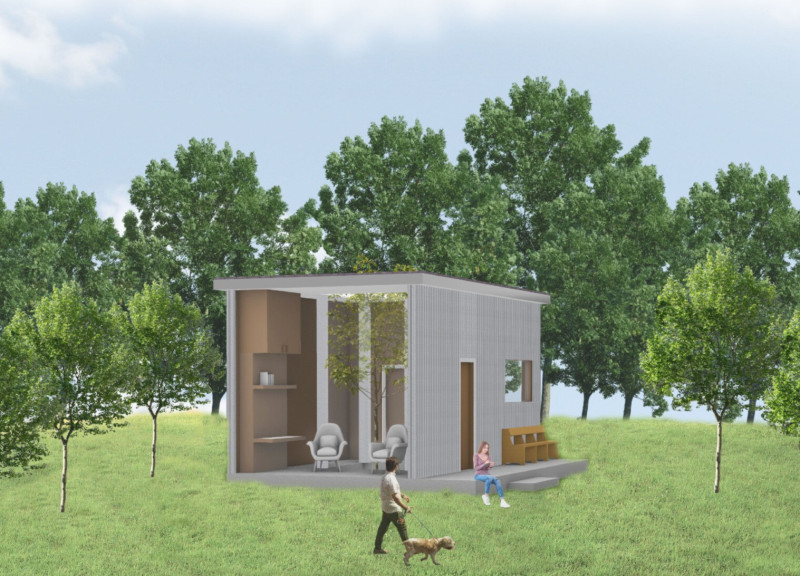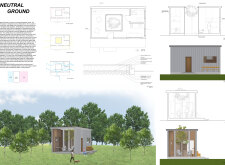5 key facts about this project
Neutral Ground is designed for a young professional couple, focusing on the needs of living and working in a single space. The setting reflects a growing trend where homes need to accommodate remote work. The central design feature is an atrium, which unifies the two functions of workplace and home. This approach tackles the challenges of modern living, creating a space that feels both functional and inviting.
Spatial Arrangement
The floor plan is carefully divided, with the workspace located in the southern part of the home and the living area in the northern section. This layout sets clear boundaries between work and personal life while allowing for easy movement between the two spaces. The atrium acts as a crucial link, enhancing the overall experience of the home by promoting openness and accessibility.
Natural Light and Atmosphere
Light is a primary element in this design. The atrium is designed with large openings that allow sunlight to fill the interior throughout the day. This bright environment supports productivity and comfort, making the home a pleasant place to be. Various windows around the house ensure that all areas benefit from natural light, creating a lively connection with the outside world.
Material Selection
The choice of materials reflects a commitment to sustainability. The exterior of the home features recycled corrugated steel, known for its durability and low environmental impact. Inside, bamboo plywood adds warmth and aesthetic appeal, while plant-based polyurethane foam provides efficient insulation. These materials work together to create a space that is both practical and environmentally friendly.
Design Detail
The atrium is more than just an architectural feature; it serves as a calming presence within the home. The roof's gentle slope directs rainwater to gutters, which channel the water to a storage tank for reuse. This thoughtful detail combines form and function, emphasizing a design that embraces sustainability while enhancing everyday living.


















































