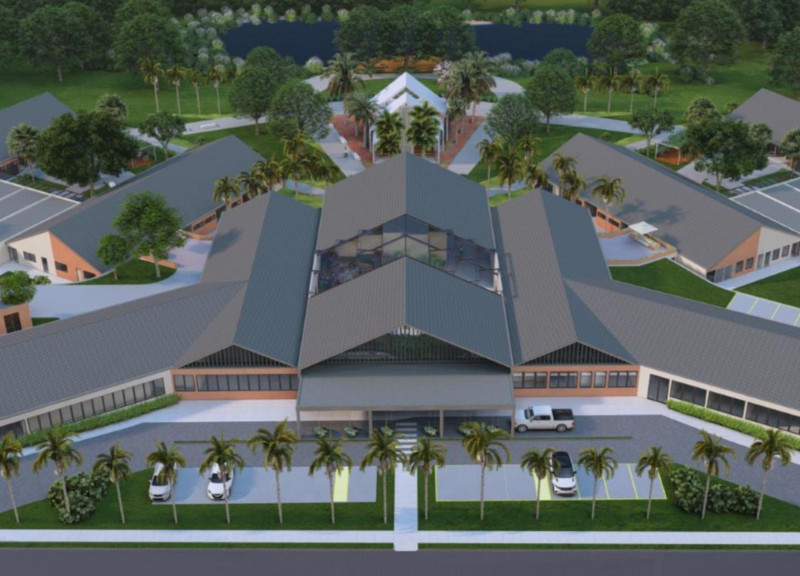5 key facts about this project
### Project Overview
Hospice Acolher is located along the Catetinha Stream in the countryside near Colatina, Espirito Santo, Brazil. The facility is designed to provide a compassionate and healing environment dedicated to hospice care, focusing on alleviating the psychological and physical challenges faced by patients and their families. The architecture prioritizes the interaction between the built environment and nature, fostering a sense of community while fulfilling necessary healthcare functions.
### Spatial Organization and User Experience
The spatial arrangement is characterized by distinct functional zones that include patient accommodations, communal areas, and administrative spaces. A clear circulation path facilitates movement while ensuring privacy and comfort for patients. This layout allows for both social interaction and quiet reflection, creating a supportive atmosphere conducive to well-being. Additional attention is given to future adaptability, with modular design principles that ensure the facility can evolve with changing needs.
### Materiality and Sustainability
Hospice Acolher employs a thoughtfully selected palette of materials that reflect its commitment to healing and connectivity. Concrete provides structural stability, while extensive glass elements enhance natural light and establish a connection with the surrounding landscape. Wood finishes create a warm interior ambiance, and the incorporation of green roof systems contributes to sustainability and biodiversity on-site. Local stone is used for ground materials, grounding the facility in its geographic context. The design also prioritizes energy efficiency through features like angled roofs for rainwater drainage and natural ventilation, balancing comfort with ecological responsibility.


















































