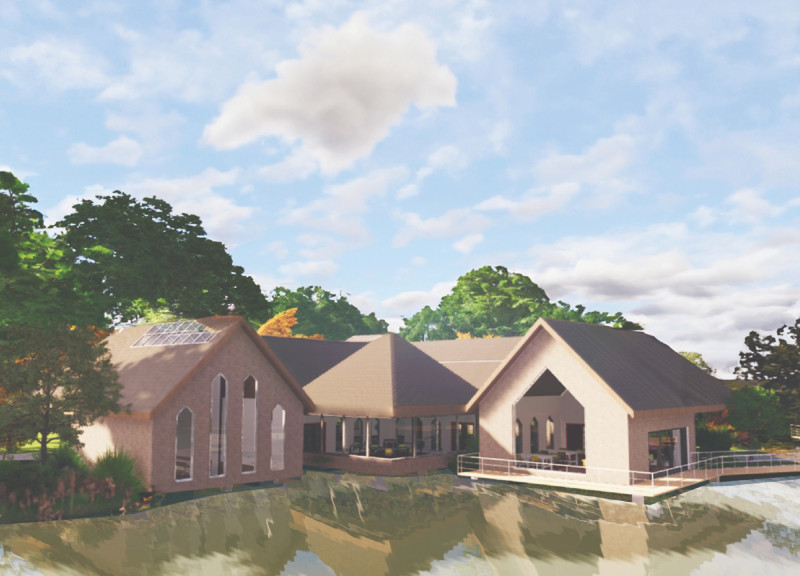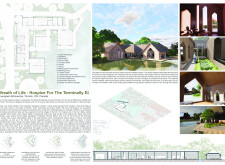5 key facts about this project
**Overview**
Located at Evergreen Brickworks in Toronto, Ontario, the hospice design responds to the critical need for compassionate care facilities dedicated to terminally ill patients. This project emphasizes a delicate balance of aesthetic appeal and environmental responsibility, creating an environment that prioritizes comfort, dignity, and tranquility. By shifting the perception of end-of-life care, the design seeks to foster a nurturing atmosphere that promotes both personal reflection and community connection.
**Spatial Strategy and Community Engagement**
The floor plan is characterized by a central organization that separates communal and private areas, ensuring both social interaction and privacy. Key functional zones include a lobby and dining room that serve as gathering spaces for families, therapeutic areas designed for quiet reflection, a multipurpose prayer room accommodating diverse spiritual practices, and an outdoor garden and urban farm that facilitate patient engagement with nature. This layout emphasizes accessibility and promotes a sense of community, integral to the hospice experience.
**Materiality and Environmental Integration**
The selection of materials showcases the commitment to sustainability and local context. Locally sourced limestone provides durability and regional connection, while black spruce wood enhances the environmental footprint through its sustainable properties. Expansive glass elements enhance natural lighting and visual connections to the surroundings. The design incorporates passive ventilation strategies through gabled roofs and operable windows, optimizing airflow and reducing reliance on mechanical systems. By prioritizing natural materials and integrating the built environment with the landscape, the hospice highlights its role in patient well-being and ecological responsibility.


















































