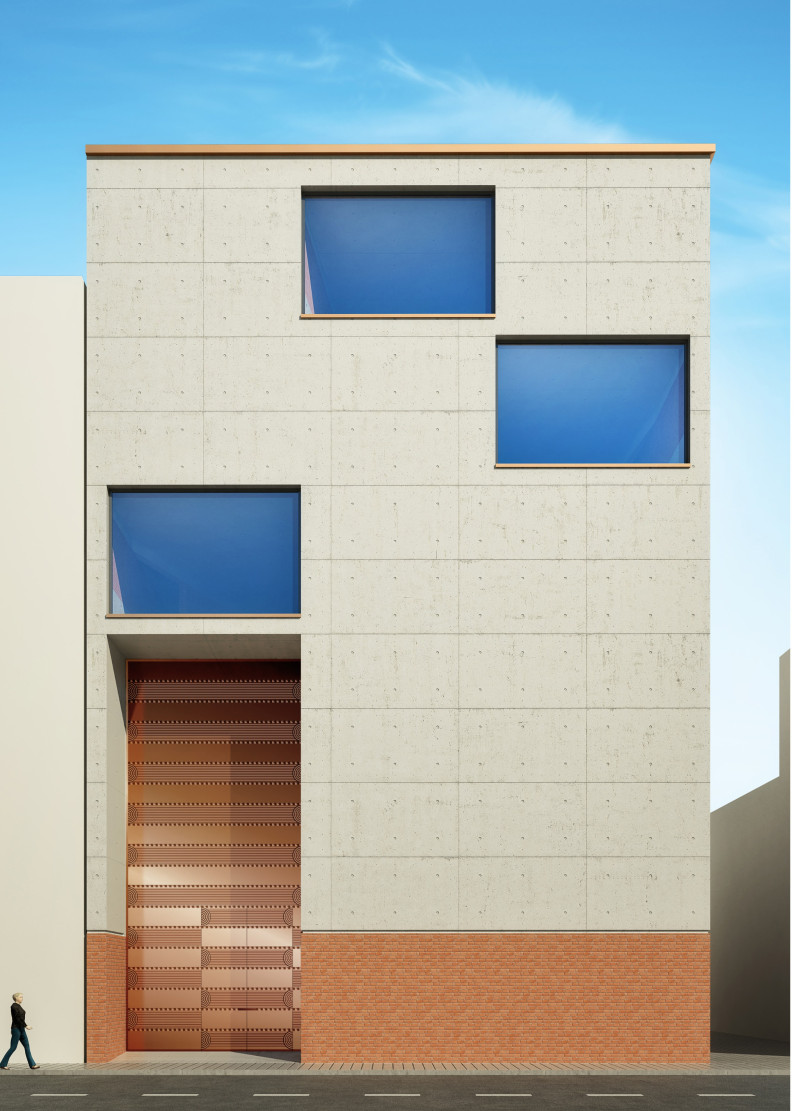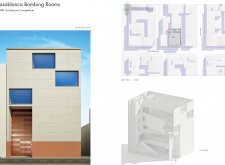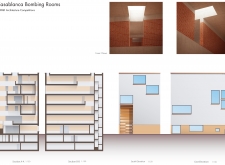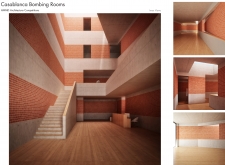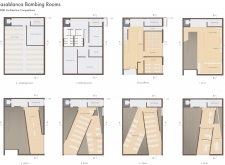5 key facts about this project
## Project Overview
Located in Casablanca, Morocco, the Bombing Rooms project emerges as a thoughtful architectural response to its urban and historical context. Designed for the HMMD Architecture Competitions, the development seeks to balance the retention of historical memories with the integration of new functions, creating a space that encourages reflection and community engagement.
## Materiality and Craftsmanship
The project employs a diverse palette of materials that enhance both aesthetic appeal and structural performance. Concrete forms the backbone of the exterior walls, offering durability while presenting a modern facade. Complementing this, brick is utilized for interior walls, reflecting traditional Moroccan craftsmanship and adding warmth to the interior environment. Wood accents, featured in elements like stairs and handrails, provide a natural contrast to the harder materials, while glass windows enhance natural lighting and establish a connection between interior spaces and the surrounding environment. These carefully selected materials reflect local building traditions and contribute to the project's contextual relevance.
## Spatial Organization and User Experience
The building's interior is organized across multiple levels, each designed to fulfill distinct functions while promoting a sense of flow. The ground floor comprises a reception area that connects to classrooms and a conference room suitable for public events. Upper floors feature open-access libraries and reading nooks, utilizing large windows and skylights to foster a bright and inviting atmosphere. A notable design element is the main staircase, which serves as both a vertical circulation route and a communal space, encouraging interactions among users. The layout not only facilitates ease of movement but also nurtures a vibrant learning environment that supports community involvement and exploration.


