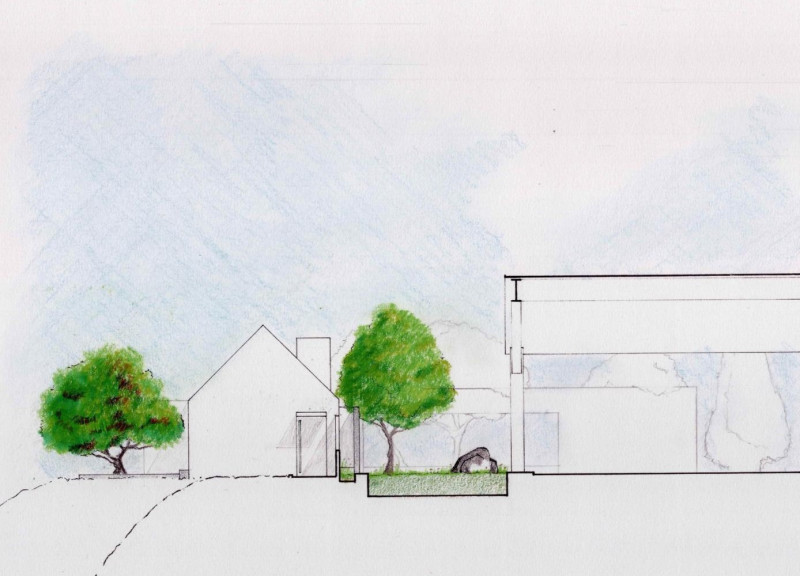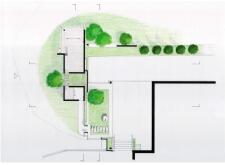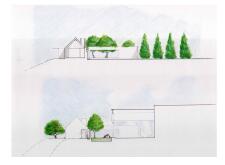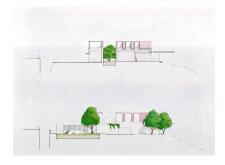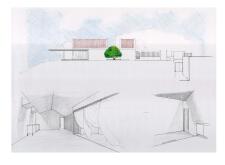5 key facts about this project
The design presents a thoughtful integration of built environments with a surrounding natural landscape. Set in an area rich with greenery, it emphasizes ecological sustainability and functionality, creating a space that serves various purposes. The concept focuses on the connection between the structure and its environment, fostering a user-friendly experience through careful planning.
Site Planning
The site layout is designed to create a strong relationship between the structure and its surroundings. Green spaces are distributed throughout, enhancing biodiversity and improving air quality. Trees are strategically positioned to provide shade and visual interest while walkways are clearly marked, allowing for easy movement and promoting interaction among users.
Elevation Design
In the elevation drawings, contemporary architectural elements are highlighted, showing how the structure blends with landscaped areas. The upper elevation integrates these natural features to maintain a cohesive look. The lower elevation places emphasis on greenery and the careful selection of materials, allowing the design to connect deeply with its ecological setting.
Interior and Cross-Sections
Cross-section views illustrate the relationship between indoor and outdoor spaces. Natural light plays a key role in enhancing the interior atmosphere. This connection improves the sense of comfort, inviting users to engage with both the structure and the environment around it. The interiors prioritize functionality while maintaining a modern appeal that works for various activities.
Visual Connections
Additional sketches of the elevations provide multiple perspectives of the structure, reinforcing its connection with the surrounding landscape. Outdoor spaces link directly to the building, highlighting the intention to create a sense of unity. The manipulation of light and shadow across the facade adds visual depth, encouraging exploration and interaction with the natural features of the site.


