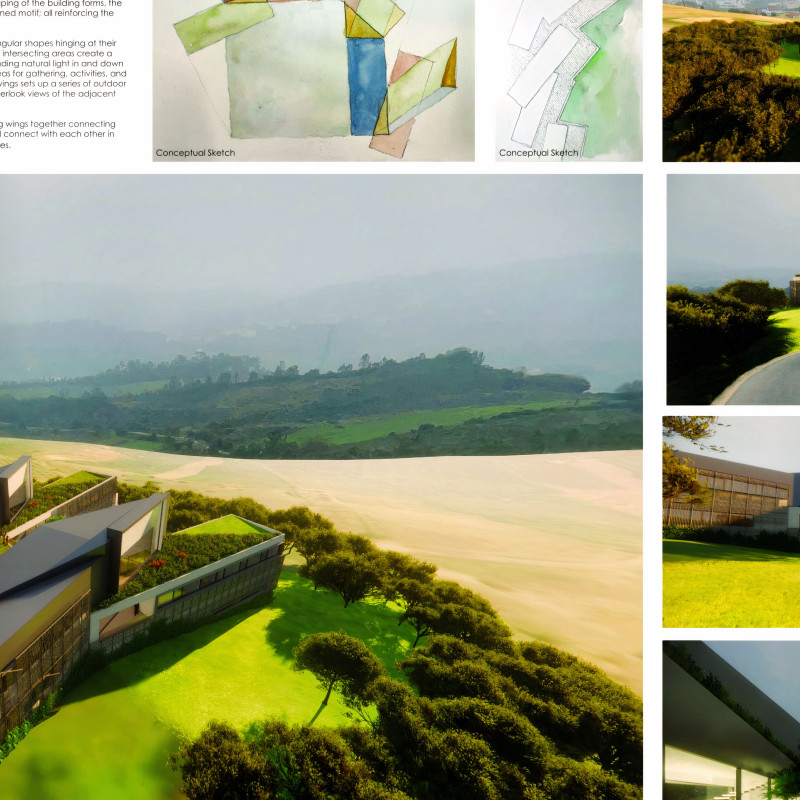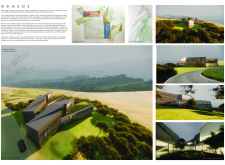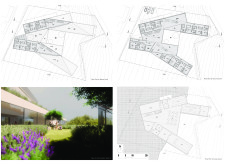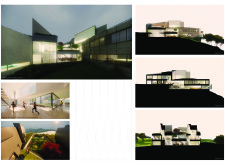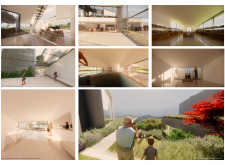5 key facts about this project
The architectural project Gêmeos features a pair of interconnected structures designed to facilitate community engagement and interaction within a thoughtfully curated environment. This architectural design embodies the concept of “twins,” symbolically representing duality and connectivity, echoing the intent to create spaces that foster social relationships. The layout integrates distinct building volumes that promote both private and communal activities, allowing for versatile usage while respecting the surrounding landscape.
Unique Approaches to Design Gêmeos exhibits innovative design approaches that set it apart from conventional projects. The orientation of the buildings is strategically positioned to capture optimal natural light and views, enhancing the spatial experience for occupants. The combination of angular forms and varying rooflines contributes to a dynamic silhouette, breaking away from traditional linear designs. The use of sustainable materials plays a critical role in the project, with concrete providing structural integrity, while extensive glass facades ensure transparency and connectivity with the exterior environment. Wood cladding softens the starkness of concrete, adding warmth and a human scale to the structure.
The incorporation of green roofs serves multiple purposes: they contribute to insulation, support biodiversity, and manage stormwater effectively. The landscape design is integrated throughout the project, with outdoor terraces and gardens serving as extensions of the living spaces, encouraging interaction with nature. This duality of built and natural environments is a central aspect of the architectural vision, allowing users to experience a seamless transition between indoors and outdoors.
Functional Considerations and Spatial Configuration The spatial organization of the buildings prioritizes both communal areas and private quarters. Centralized gathering spaces are designed to facilitate social interactions, while private sections provide an opportunity for personal retreat. This arrangement is supported by an open floor plan that encourages flexibility and adaptability to various functions. The design incorporates pathways that guide movement and encourage exploration of the outdoor surroundings.
Furthermore, sustainability is woven into the fabric of Gêmeos with features such as rainwater harvesting systems and energy-efficient practices. These considerations not only reduce the carbon footprint but also ensure the longevity of the structures in their environment. The project exemplifies a harmonious balance between functionality, community, and environmental stewardship, effectively addressing modern architectural challenges.
For a comprehensive understanding of Gêmeos, including architectural plans, sections, and design ideas, readers are encouraged to explore the project presentation to appreciate the intricate details and thoughtful design strategies employed throughout this initiative.


