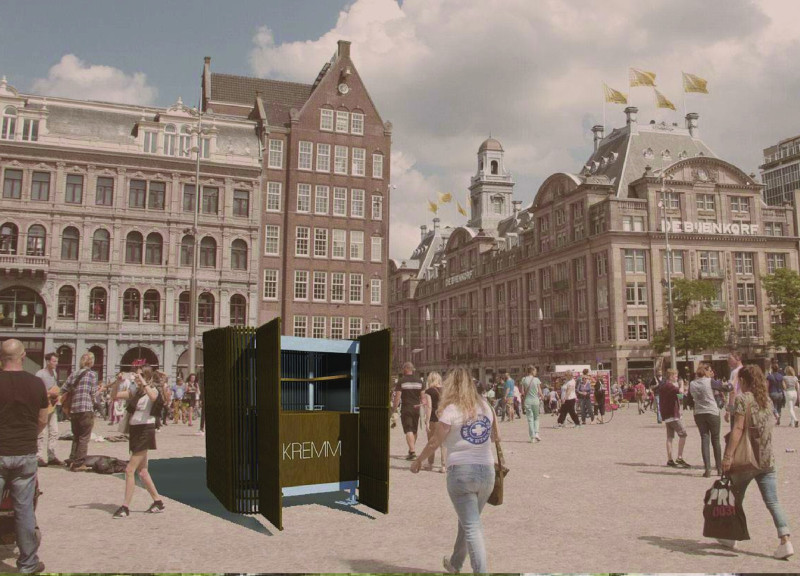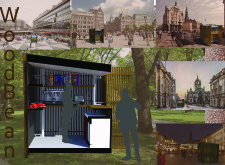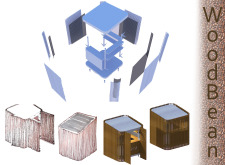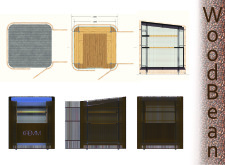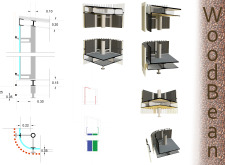5 key facts about this project
WoodBean is designed to enhance community life within a busy urban area. The structure features a modern look with clean lines and a warm facade that draws people in. It focuses on accessibility and practicality, making it a place where individuals can gather, relax, and connect with one another.
Exterior Appearance
The exterior views of WoodBean show a building that fits comfortably within its lively surroundings. The design presents a contemporary style that complements nearby structures while standing out in its own right. The attention to detail in the facade provides both visual interest and a welcoming atmosphere for the public.
Layout and Flow
The plan views reveal an open floor layout that prioritizes ease of movement. This design allows people to walk through the space without obstacles. The arrangement of communal areas supports socializing and various community activities. Each section is thoughtfully organized to serve multiple purposes, promoting a sense of inclusiveness.
Structural Details
Sectional drawings give a closer look at the dimensions and connections between areas in the building. The precise detailing reflects careful planning, ensuring that the structure is both visually appealing and practical. This attention to the intricacies of the design helps create an environment that is built to last.
Light and Connection
The design includes strategic sightlines that promote openness and connectivity. These features allow natural light to fill the interior, enhancing the overall experience for users. By integrating these elements, WoodBean encourages interaction among community members, positioning itself as a space where people naturally come together.


