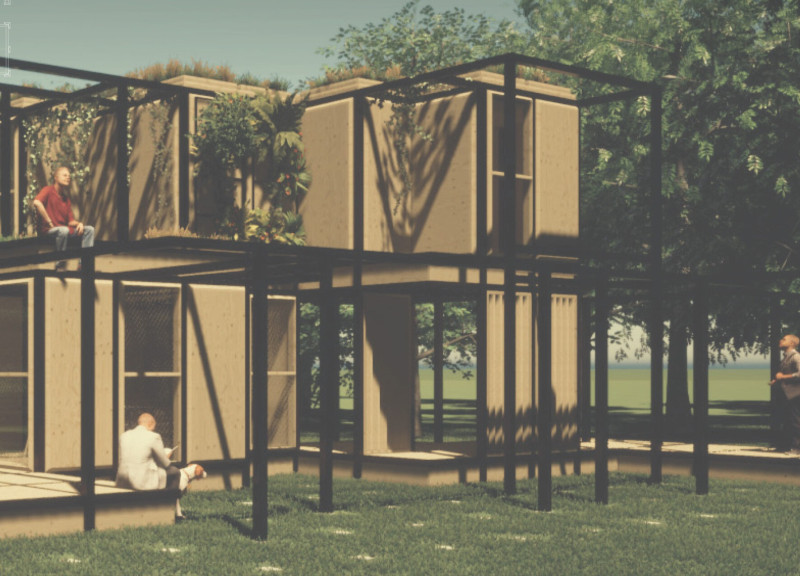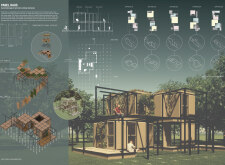5 key facts about this project
Panel Haus is a micro home designed with a focus on sustainability and flexibility. Set in an ecological context, the design uses a kit-of-parts construction method that enables easy customization. The goal is to create a living space that meets personal needs while being mindful of the environment.
Design Flexibility
The concept behind the structure centers on a panel system that allows users to make changes and adjustments. This modular design supports various arrangements for living areas including the living space, bedroom, and bathroom. The ability to shift layouts in both vertical and horizontal directions makes the home adaptable and efficient.
Sustainable Integration
Greenspace is a key feature of Panel Haus. It includes areas for gardening, which emphasizes a connection to nature. This integration enhances the home’s visual appeal while promoting environmental consciousness. The design encourages occupants to engage with their outdoor surroundings, fostering a sense of community and well-being.
Material Selection
Wood is the primary material used in the home, offering both aesthetic and practical benefits. It contributes warmth and comfort to the living environment while supporting sustainability efforts. The decision to use wood aligns with the project's goal of reducing its ecological impact, highlighting a commitment to responsible design choices.
Architectural Options
To cater to individual tastes, Panel Haus provides multiple design options. There are five distinct alternatives, allowing inhabitants to personalize their space according to their lifestyle. This emphasis on customization allows residents to feel a deeper connection to their home.
A notable design detail includes large windows that invite natural light indoors. These openings not only brighten the interiors but also frame views of the surrounding greenery, blurring the lines between the indoor and outdoor environments.


















































