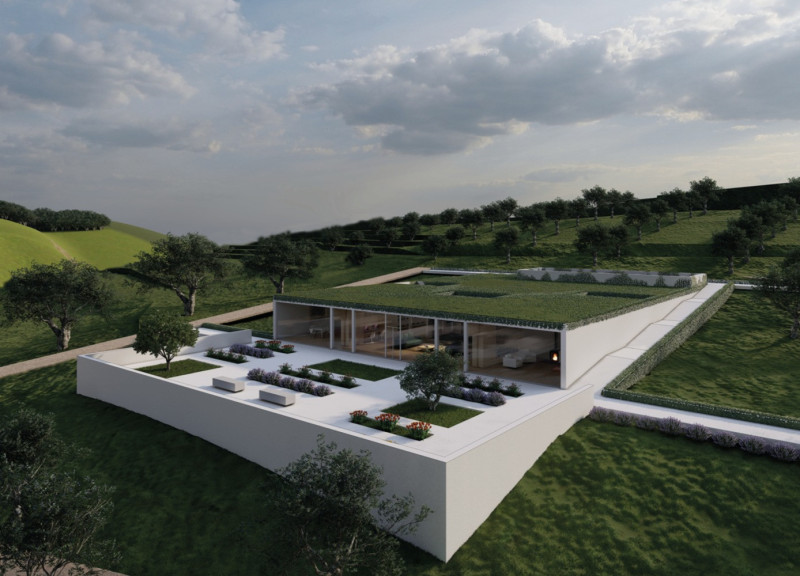5 key facts about this project
Fiorile is located in the gently sloping terrain of the Tuscan countryside, about 3 kilometers from the nearest town. Designed for terminally ill patients, the facility aims to create an environment that promotes both comfort and emotional well-being. The design concept centers around creating a home-like atmosphere that encourages human connection while blending into the surrounding landscape.
SPACE ORGANIZATION
The layout encourages interaction among patients and their families. Common areas, such as a kitchen and living room, are designed to support social activities, providing essential emotional support during difficult times. Private rooms are designated for personal reflection, offering a space for solitude amid challenging situations. This careful organization of spaces promotes the significance of relationships in the healing process.
NATURAL LIGHT AND VENTILATION
Natural light is a central feature of Fiorile. Strategically placed openings throughout the building allow daylight to fill the interior. This feature brightens living spaces and connects them to the outdoor environment, fostering a feeling of openness. The design also includes internal courtyards, which optimize natural ventilation, helping to create a comfortable indoor climate that enhances the experience of occupants.
MATERIAL SELECTION
Material choices are important to the overall design of Fiorile. External walls are constructed to provide protection against ground humidity, which helps maintain a stable indoor climate. Internally, wooden walls serve a dual purpose: they are both structural and aesthetic. These walls conceal necessary supports while offering warmth and texture that distinguishes the space from typical healthcare settings. This focus on materiality adds comfort and a welcoming atmosphere.
AESTHETIC AND FUNCTIONAL INTEGRATION
Fiorile avoids the typical hospital look by featuring a design that eliminates long corridors and harsh signs. This creates a friendly, approachable setting that feels more like home. The layout promotes family interaction with large communal spaces for shared experiences. This combination of aesthetic choices with practical considerations reflects a commitment to creating a thoughtful environment that prioritizes the needs of its occupants.
The design incorporates natural elements, carefully positioned to provide views of the landscape. Each room connects to the surrounding environment, creating a peaceful backdrop. Patients and their families can find tranquility as they navigate significant moments in their lives, supported by an architecture that understands the importance of connection and comfort.




















































