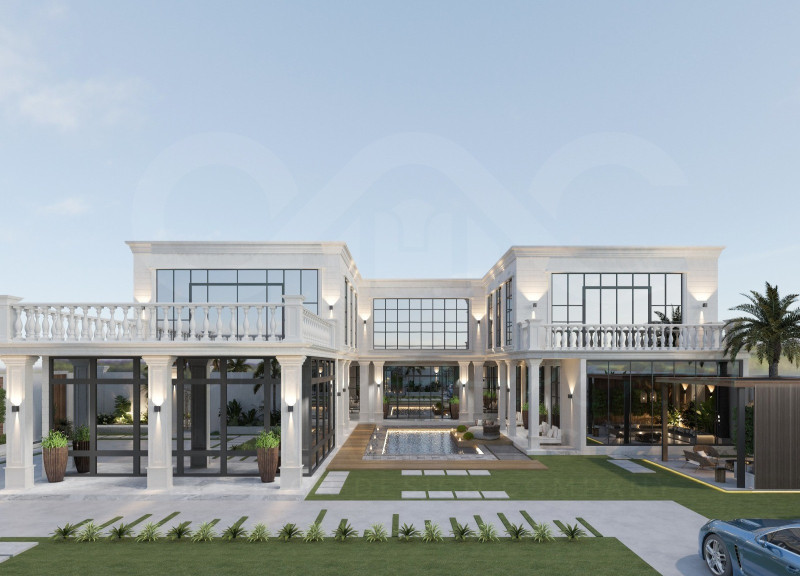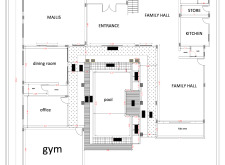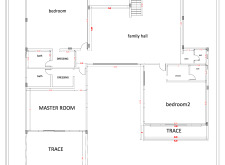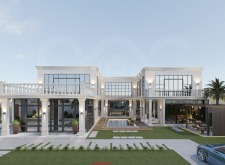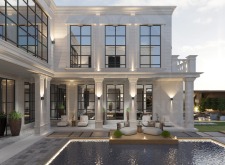5 key facts about this project
### Project Overview
The residential design offers a contemporary approach that combines traditional elements with modern functionalities. Located in a region characterized by ample sunlight, the structure includes extensive outdoor areas, including a pool, to enhance residential life. The layout is structured to promote both private and communal interactions, suitable for a luxurious living environment.
### Spatial Strategy
The layout of the ground floor is organized around a centralized entrance that facilitates movement between spaces while encouraging interaction among various functional areas. The majlis, positioned near the entrance, serves as a traditional gathering space, embodying cultural significance and welcoming guests. Adjacent to this area, the family hall fosters a communal atmosphere, allowing for social engagement while maintaining distinct zones for dining, fitness, and work functions. The centrally located pool area is designed as a focal point that promotes an indoor-outdoor lifestyle, complemented by lounging spaces that enhance leisure activities.
On the first floor, the arrangement of the master and additional bedrooms ensures privacy while providing easy access to family areas. The presence of a second family hall supports informal gatherings, reinforcing the importance of togetherness throughout the residence. Bathrooms are strategically situated near bedrooms to optimize convenience while maintaining accessibility.
### Materiality and Sustainability
The material palette reflects a careful selection aimed at durability and aesthetic cohesion. The exterior may feature stone, such as limestone or marble, providing a robust appearance, while expansive glass windows are likely designed for energy efficiency and enhanced natural lighting. Wood elements add warmth to interiors, and tile in the pool area ensures water resistance and complements the overall design ethos. Concrete may be utilized in structural and hardscaping components, contributing to the building's longevity.
The design emphasizes sustainability through the strategic use of materials and architectural features that maximize natural light, reducing reliance on artificial lighting and supporting energy-efficient living.


