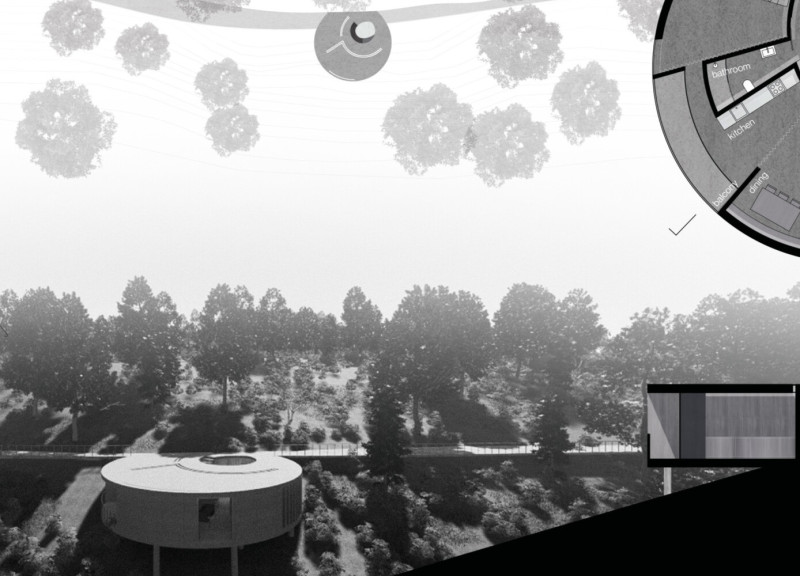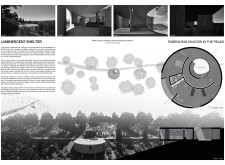5 key facts about this project
### Project Overview
Located in the scenic landscape of Madiera Island, Portugal, the Luminescent Shelter emphasizes the relationship between natural light and architectural form. The design seeks to enhance the aesthetic and emotional qualities of space through a thoughtful interplay of light and shadow, reflecting the principles espoused by Jun'ichirō Tanizaki regarding the beauty derived from these elements.
### Spatial Configuration
The floor plan adopts a circular configuration that facilitates fluid movement and communal living. While encouraging interaction among occupants, the layout also provides private zones for solitude. Various openings within the structure are strategically placed to optimize natural light while maintaining visual privacy. This arrangement allows for dynamic shifts in light throughout the day, creating diverse experiences within the interior spaces.
### Material Selection and Environmental Considerations
Reinforced concrete serves as the primary material, offering durability and flexibility in achieving organic forms. Large glazing panels augment the penetration of natural light, contributing to the creation of varied light patterns. Wooden accents are incorporated in the interior finishes to introduce warmth to the concrete structure. The design also includes a reflecting pool that serves as a meditative element, enhancing aesthetic appeal while harmonizing with the surrounding landscape. This integration of materials supports sustainability by leveraging natural light to reduce energy consumption and aligns with regional architectural practices that respect the unique characteristics of the local environment.



















































