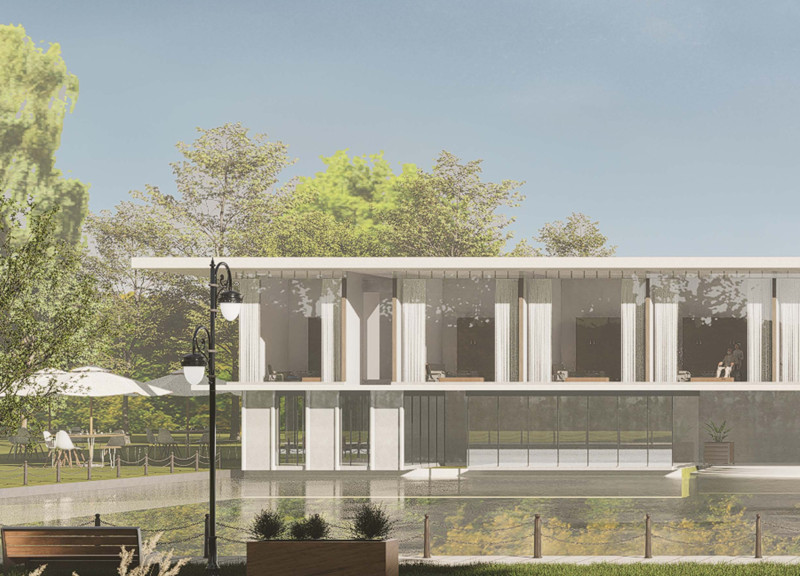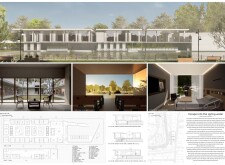5 key facts about this project
# Architectural Design Project Analysis Report
## Project Overview
Located adjacent to the Black Tiger Spring in Lindi District, the healthcare facility aims to integrate seamlessly with the natural environment, enhancing the therapeutic potential of architecture through its relationship with water. The design reflects a commitment to functionality and aesthetic coherence, drawing inspiration from the surrounding landscape. This context serves as a foundation for creating spaces that promote healing and rejuvenation.
## Spatial Strategy and User Experience
The facility's layout is organized across multiple levels, maximizing accessibility and comfort for users. Patient floors are designed to minimize movement distances while offering views of the garden and spring, which are integral to fostering a relaxing atmosphere. Communal spaces are strategically placed to encourage social interaction among patients, visitors, and staff. Thoughtfully designed corridors and transitions employ natural materials and lighting, facilitating ease of movement throughout the facility.
### Material Palette
The selected materials emphasize both sustainability and a connection to the natural environment, playing a critical role in the overall design:
- **Concrete**: Provides durability for structural elements while adhering to a minimalist aesthetic.
- **Glass**: Large windows and curtain walls allow for ample natural light, enhancing the transparency and openness of interior spaces.
- **Wood**: Used in furniture and interior finishes, adds warmth and comfort, reinforcing the bond with the outdoor landscape.
- **Steel**: Integrates modernity within structural supports and functional elements, contributing to the contemporary character of the facility.
- **Landscaping Materials**: Natural stone combined with native plantings encourages an interactive relationship with nature and promotes sustainability.
The exterior showcases wide overhangs for sun protection and shaded outdoor spaces, while vertical columns create a balance between strength and approachability. Landscaping is designed to support native flora that conserves water and minimizes maintenance requirements.
Internal design elements focus on comfort and functionality, with features like patient rooms bathed in natural light and communal areas made from natural materials that enhance the welcoming environment. A dedicated chapel offers a serene space for reflection, with panoramic views of the water, fostering a meditative experience for users.




















































