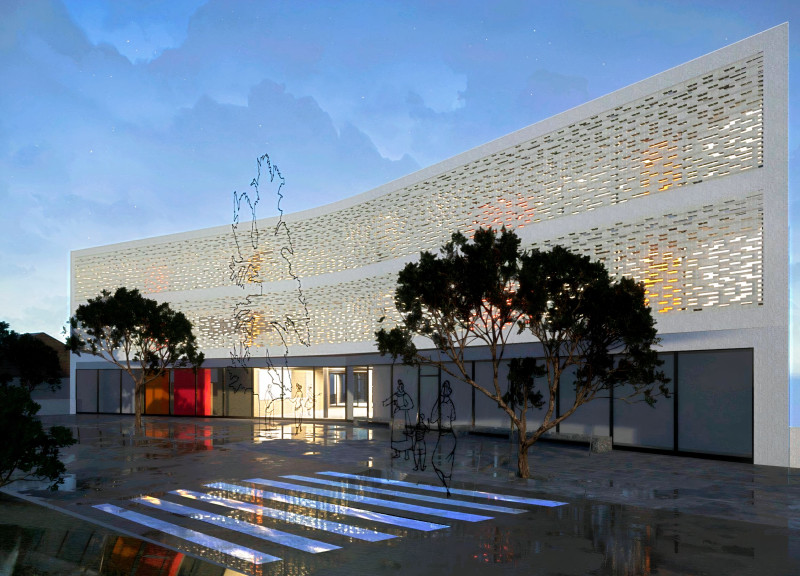5 key facts about this project
Located in Portugal, Casa dos Novos Horizontes is an elder care facility that emphasizes community connection, accessibility, and integration with the surrounding landscape. The layout balances private residential units with communal spaces designed to support daily routines and social interaction, fostering a supportive living environment that prioritizes comfort and autonomy.
Circulation and Spatial Organization
A fluid plan connects residential, social, and therapeutic areas with clear, barrier-free circulation. Wide corridors, accessible pathways, and step-free transitions ensure ease of movement throughout the facility, including for residents with mobility challenges. Each unit is designed for safety and functionality, promoting independence while maintaining close proximity to shared spaces that encourage interaction.
Light, Landscape, and Material Use
Extensive glazing and light wells introduce natural daylight into the interior, creating a bright and welcoming atmosphere. Materials are chosen to harmonize with the site, supporting a sense of continuity between built form and landscape. The inclusion of therapeutic horticulture spaces invites residents to participate in gardening activities, which support physical health and mental well-being. Outdoor areas and communal rooms are designed to encourage both individual retreat and collective engagement.





















































