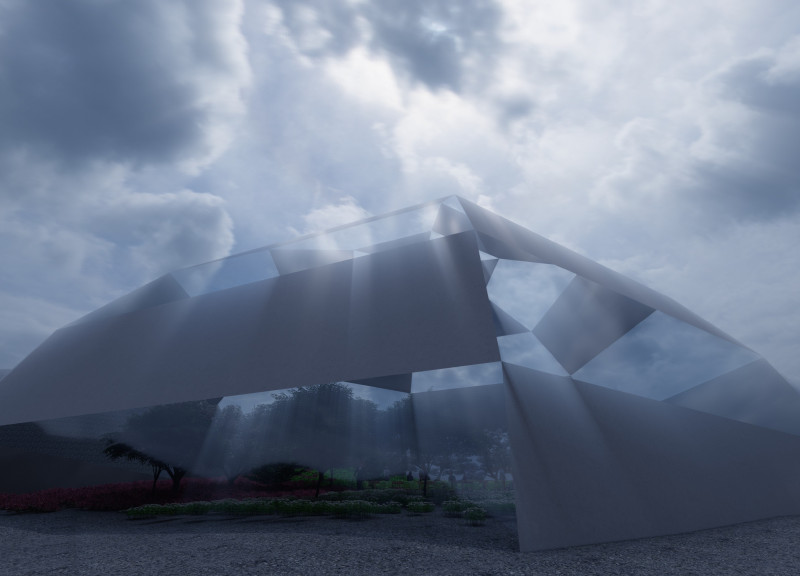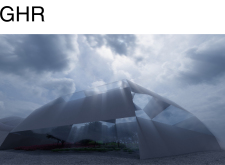5 key facts about this project
The design of GHR focuses on harmonizing with its natural surroundings while providing functional spaces. Situated in a community-oriented area, the building serves a variety of purposes and promotes interaction among its users. The overall concept emphasizes a connection between indoor and outdoor environments, inviting nature into everyday activities.
Geometric Structure
The project features a geometric structure that aligns with the landscape, creating a visual connection with its surroundings. The design prioritizes this alignment to enhance the experience of those within the space. The form is not just for aesthetics; it serves to reinforce the relationship between the building and the natural environment.
Community Interaction
Open areas within the layout are strategically designed to encourage social activities. These spaces invite users to gather and engage with one another. The thoughtful arrangement underscores the importance of community interaction and how well-designed spaces can facilitate meaningful connections among people.
Natural Light Integration
Large windows are a significant aspect of the interior design, allowing natural light to fill the open spaces. This design choice enhances the overall atmosphere and provides a visual link to the outdoors. As sunlight enters the building, it creates a warm and inviting environment, enriching the experience for everyone inside.
Spatial Dynamics
The floor plan encourages smooth movement throughout the various spaces. Different activity areas are clearly defined but still feel connected, reflecting careful planning of the layout. Each element serves a specific role, ensuring that the design remains functional and cohesive.
The integration of openings creates opportunities for clear views and invites the outdoor landscape into the interior. This enhances the visual connection and contributes to a sense of openness, highlighting the relationship between the built environment and nature.























































