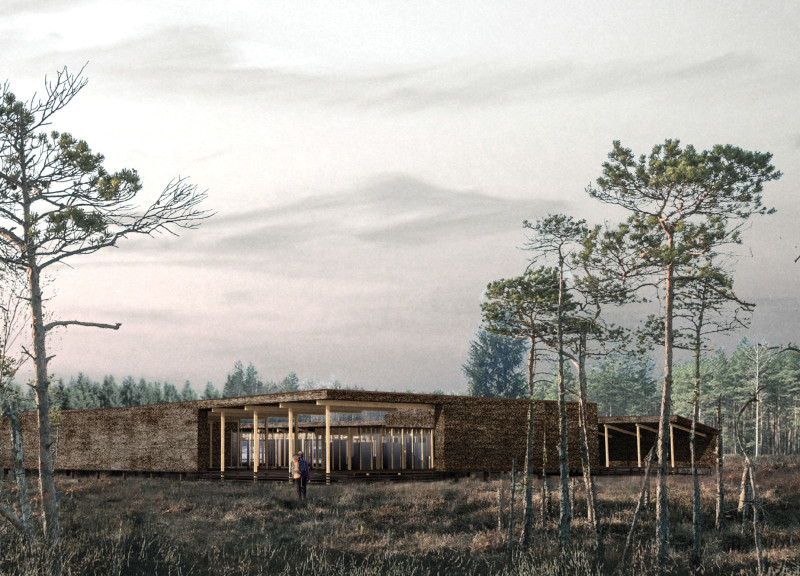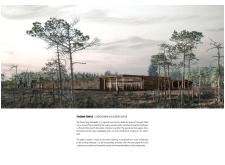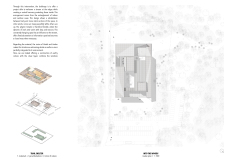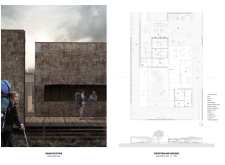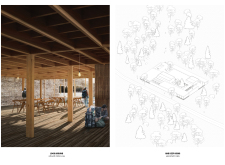5 key facts about this project
The Pilgrim Temple at the Great Kemeri Bog Visitor Center connects visitors to the unique landscape of the Kemeri Bog. With a design that emphasizes both exploration and contemplation, the structure enhances the visitor experience. It features wooden pathways that guide people through the bog, inviting them to engage with nature. The overall concept encourages interaction with the environment while maintaining a balance between built and natural elements.
Design and Spatial Arrangement
Inside the Pilgrim Temple, spaces are organized to support both lively gatherings and quiet reflection. Areas designed for social interaction coexist with zones meant for solitude, allowing for a range of experiences throughout the day and across seasons. The layout promotes movement yet provides nooks for resting, creating a versatile environment for everyone.
Materiality and Environmental Integration
The structure uses thatch and timber, materials chosen to harmonize with the surrounding landscape. Thatch adds a traditional touch, while timber enhances durability and warmth. This combination allows the building to blend into the earthy colors of the bog, helping it feel connected to its environment. These material choices are essential for achieving a cohesive relationship with the natural setting.
Observation and Interaction
The design includes fixed observation points and informational areas that enrich the visitor experience. These features invite people to pause and reflect, encouraging a deeper connection with the natural world. The flexibility of the structure allows it to accommodate different numbers of visitors, adjusting as needed to maintain comfort and usability.
Large openings at the entrance frame views of the surrounding landscape, allowing light to pour in. This connection to the bog’s beauty enhances the experience. Visitors are drawn into the landscape, fostering a sense of appreciation for nature and the environment surrounding them.


