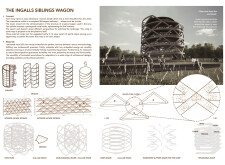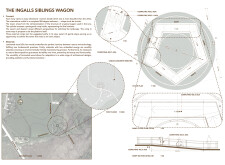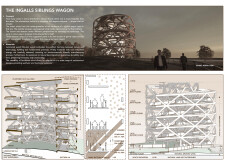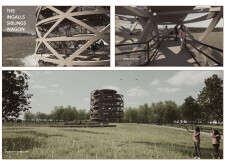5 key facts about this project
### Overview
Located within a natural landscape, the Ingalls Siblings Wagon project reflects a fusion of historical reference and contemporary architectural form. Inspired by the traditional structure of a wagon, this design symbolizes family unity through its representation of the five Ingalls siblings: Mary, Laura, Carrie, Freddie, and Grace. With an emphasis on enhancing user experience and interaction with the surrounding environment, the design aims to promote connection and exploration.
### Spatial Strategy and Interaction
The circular design of the structure incorporates a dynamic 360-degree perspective, facilitating a continuous engagement with the landscape. Sloped ramps ascend to the main structure, providing visitors with varied viewpoints as they approach. The interior features a pentagonal layout, fostering communal experiences while offering intimate spaces for individual reflection. Surrounding linear concrete benches enhance user interaction, creating areas for gathering and observation while incorporating wooden seating to enrich tactile experiences.
### Material Selection and Sustainability
The materiality of the Ingalls Siblings Wagon prioritizes sustainability and aesthetic appeal. Glu-lam wood, known for its low embodied energy, offers both durability and environmental benefits, while steel profiles reinforce structural integrity where necessary. Concrete is utilized for the benches, grounding the design within its setting, and chain-link fencing ensures safety while maintaining an open feel. This selection of materials underscores a commitment to ecological responsibility, seamlessly integrating the structure within the natural environment.





















































