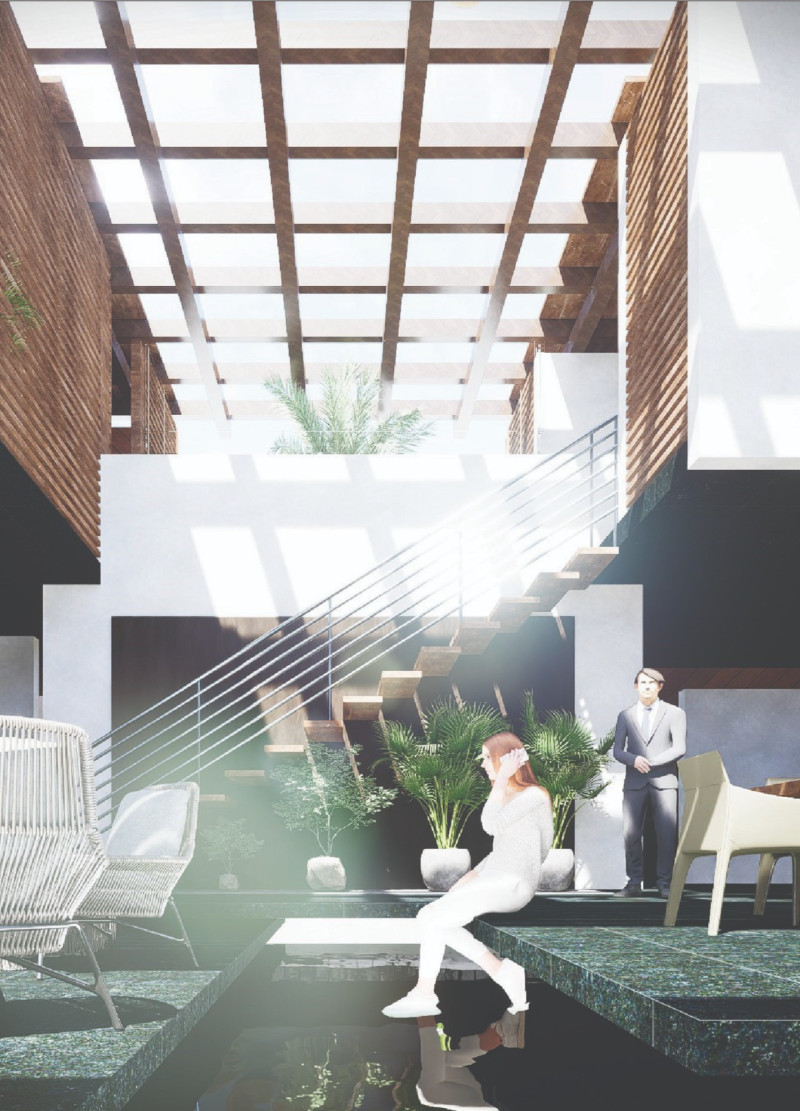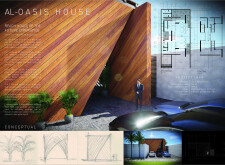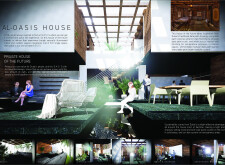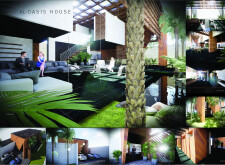5 key facts about this project
### Overview
Located in Dubai, UAE, the Al-Oasis House exemplifies contemporary architectural design informed by the region's natural heritage and traditional building methods. The project aims to create a living environment that integrates cultural representation with modern functionality, serving as a tranquil refuge within the urban context. The design reflects a commitment to sustainability, privacy, and communal connectivity, while embracing the concept of an "oasis," providing a calming retreat from the surrounding environment.
### Materiality and Sustainability
The architectural identity of the Al-Oasis House is defined by the strategic selection of materials that harmonize with the local context:
1. **Date Palm Wood**: This material features prominently in the exterior, offering natural insulation while paying tribute to the area's architectural roots.
2. **White Stucco**: Utilized in interiors, it aids temperature control and provides a modern aesthetic that complements the organic finish of the palm wood.
3. **Glass**: Expansive glazed sections facilitate abundant natural light, enhancing the connection between indoor and outdoor spaces.
4. **Polished Stone**: Dark polished stone in the interior spaces reflects the calming qualities of nearby water elements, contributing to the overall serene atmosphere.
5. **Structural Steel**: Employed in critical structural elements, this material adds modernity and stability to the overall design.
6. **Landscaping**: The integration of greenery and palm trees fosters biodiversity and creates shaded microclimates around the residence.
### Spatial Organization
The Al-Oasis House features a carefully articulated layout across two levels, designed to balance communal and private spaces effectively:
- **Ground Floor**: An open-plan design incorporates living, dining, and social areas, with a central courtyard that allows natural light and airflow to enhance usability. Practical considerations are met with three car slots that blend aesthetic appeal with functionality.
- **First Floor**: This level is dedicated to private living quarters, with careful positioning to ensure privacy while maintaining visual connections to the surrounding greenery.
The project also incorporates unique elements such as integrated water bodies and a modular date palm beam panel system, promoting sustainable practices and flexible design adaptations for future needs. The design provides a balance of privacy and openness, allowing for interactive living without excessive partitioning.




















































