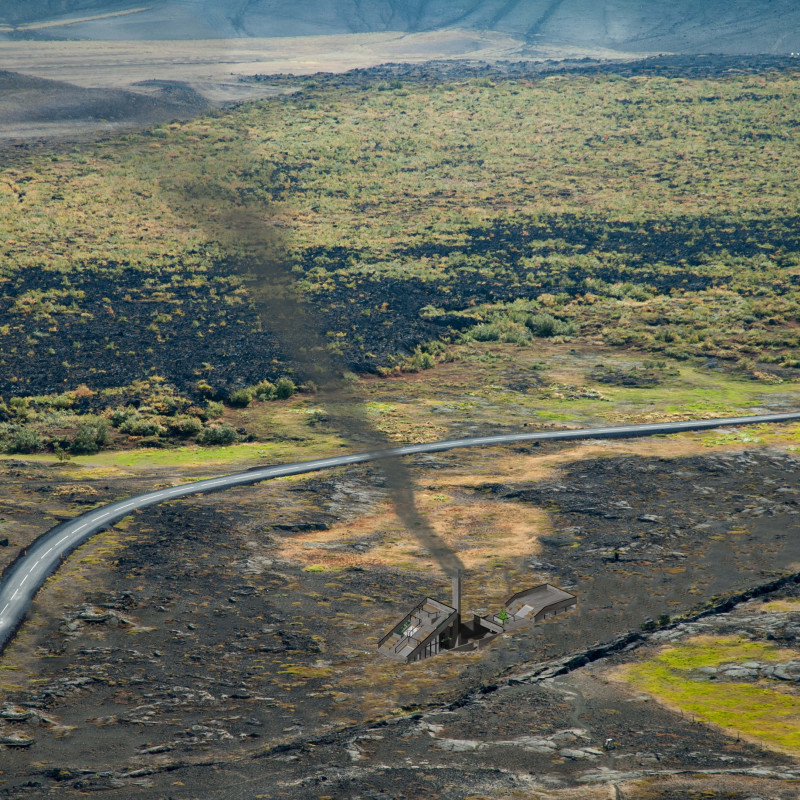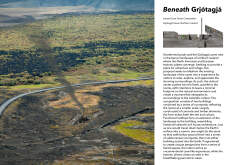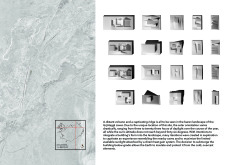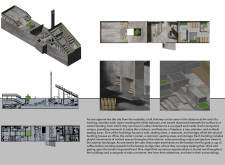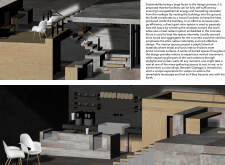5 key facts about this project
The project titled "Beneath Grjótagjá" represents an architectural endeavor focused on integrating a visitor center with the distinctive geological features of Grjótagjá caves in northern Iceland. This design emphasizes sustainability and engages with the natural landscape while providing essential facilities for visitors. The center not only serves as a point of information and relaxation for tourists but also interacts with the geological and cultural context of the area. By placing the building partially underground, it minimizes visual disruption and highlights the site's natural beauty.
Sustainable Design Approaches
The architectural design employs earth-sheltered techniques, enabling the structure to blend into the landscape seamlessly. The primary use of concrete as the structural element ensures durability, while the incorporation of locally sourced aggregate for the concrete mix further emphasizes the project's commitment to sustainability. The choice of timber, particularly birch wood, for interior finishes adds a layer of warmth that contrasts the raw concrete, contributing to a balanced material palette. Large glass components in the design facilitate natural lighting and provide scenic views, allowing visitors to experience the geothermal landscape from within the building.
Functional Layout and Interaction
The layout of "Beneath Grjótagjá" comprises two interconnected buildings complemented by outdoor courtyards. This arrangement creates a dynamic flow, encouraging exploration and interaction with both the built environment and the surrounding natural features. Key functional areas include a visitor center designed for education about the geological significance of Grjótagjá and a cafe that maximizes views of the outside landscape. The use of multiple levels helps create an experience akin to traversing the natural terrain, establishing a connection between the visitor's journey through the site and the geological history of the caves.
Overall, the project exemplifies thoughtful design that prioritizes ecological impact and visitor engagement. To explore the architectural plans, sections, and designs further, visit the project presentation for more detailed insights into this innovative architectural approach.


