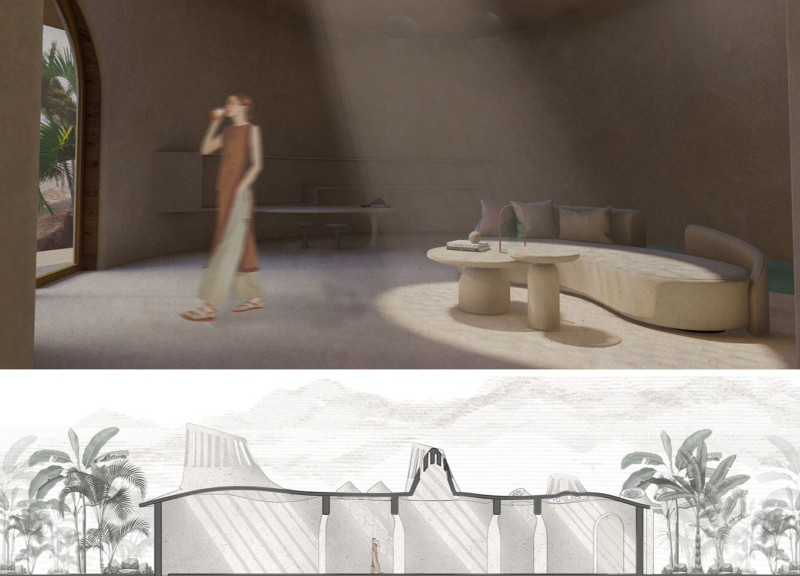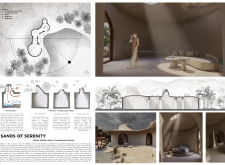5 key facts about this project
## Overview
Located in the oasis of Chebika, Tunisia, the project reflects a thoughtful synthesis of contemporary and traditional architectural principles. The intent is to create a home that fosters a strong connection with the surrounding desert landscape while prioritizing occupant comfort and well-being.
## Spatial Strategy
The layout features fluid, organic shapes that depart from conventional designs. Functional areas include a living/dining space that serves as a central gathering point and a transitional area that enhances cross-ventilation between indoor and outdoor environments. A dedicated office space provides a tranquil work area, while the bedroom and bathroom are designed as personal retreats, ensuring privacy and comfort. This non-linear arrangement is inspired by the surrounding topography, promoting a dynamic flow throughout the spaces.
## Materiality and Environmental Integration
The design employs a combination of traditional Tunisian building materials and modern sustainable practices. Earth-based materials, such as adobe and rammed earth, are utilized for walls to enhance thermal comfort and stability. Concrete elements contribute to the structural integrity and durability of the home, while large glass openings facilitate natural light and visual connectivity to the exterior. Wood elements in windows and furnishings introduce warmth and a tactile quality to the interior spaces.
Innovative strategies for natural light and ventilation are central to the design. Windcatchers are incorporated to capture cooling breezes and improve indoor air quality, while strategically positioned light pipes channel natural light into the interiors. This approach not only optimizes illumination with varying qualities of light throughout the day but also minimizes glare, enhancing the overall living experience.
The project stands as a demonstration of how modern design can harmoniously coexist with traditional techniques, reinforcing the relationship between the built environment and its natural context.


















































