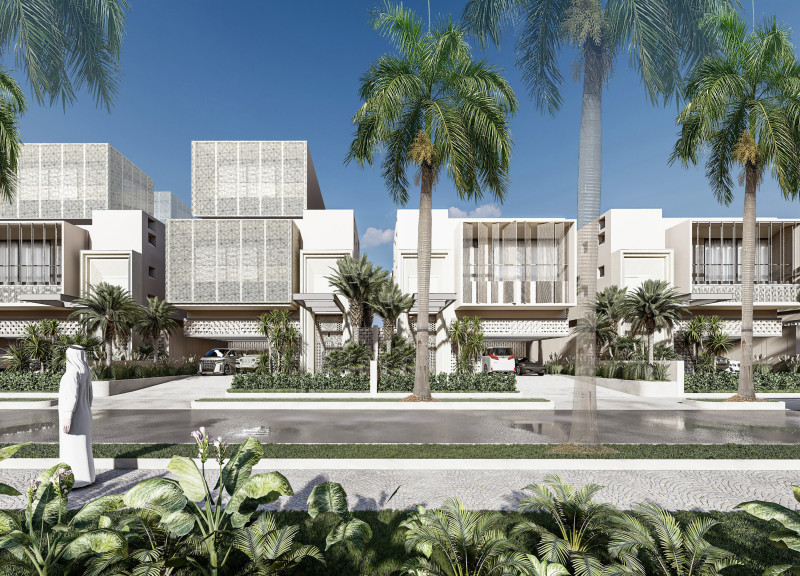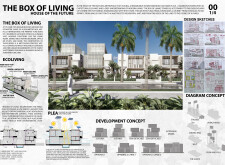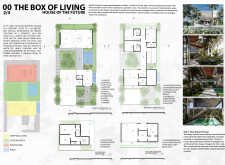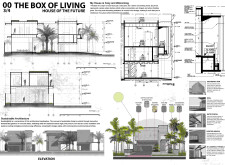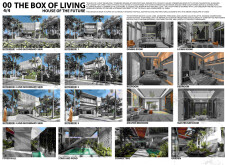5 key facts about this project
### Overview
Located in Dubai's urban landscape, the project embodies a synthesis of architectural innovation and residential functionality. The design concept revolves around a geometric "box" form, symbolizing the essential elements of a modern home. Each unit accommodates vital living spaces, such as living rooms, dining areas, kitchens, and bedrooms, fostering family interactions while maintaining individual privacy. The project emphasizes the principles of Passive and Low Energy Architecture (PLEA), aiming for optimal natural light, ventilation, and thermal comfort, while respecting the surrounding environment and promoting sustainable living practices.
### Spatial Dynamics
Open courtyards and multi-functional areas enhance the connection between indoor and outdoor environments. This layout facilitates natural airflow and light, creating a vibrant atmosphere conducive to social interactions. The landscaping is thoughtfully integrated with architectural elements, featuring lush greenery and water features that provide both aesthetic enjoyment and ecological benefits. This synergy not only counters the challenges of Dubai's arid climate but also enriches the residents' experience with nature.
### Material Selection
The material palette supports both sustainability and aesthetic appeal. Key materials include a green roof that enhances insulation and biodiversity, water tanks for conservation, and durable synthetic rattan that mimics natural textures. Additional elements such as textured paint, intricately cut marble, porous roster bricks for improved air circulation, and expansive glass windows maximize natural light and outdoor views. Each material was selected to contribute to the project's narrative of luxury while ensuring practical living conditions aligned with contemporary requirements.


