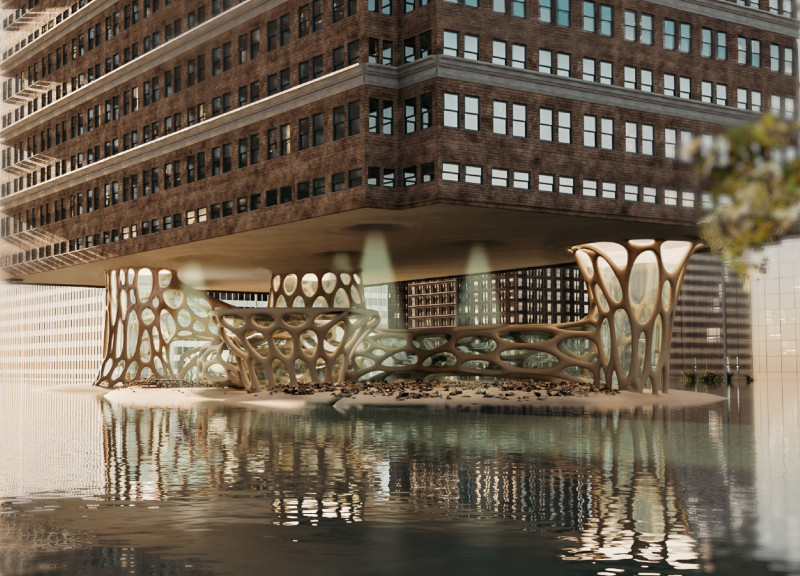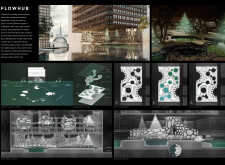5 key facts about this project
### Overview
Located in Manhattan, Flowhub addresses the challenges posed by rising sea levels projected for 2050. The project aims to create a scalable environmental intervention that fosters a balance between urban development and natural ecosystems. Central to its design is the rehabilitation of the Hudson River, which includes the introduction of approximately 70,000 mussels to filter pollutants, contributing to ecological health and enhancing flood resilience.
### Spatial Strategy and Interaction
The architectural design features a distinctive morphological structure characterized by flowing forms and strategic voids, facilitating a dynamic yet cohesive integration with its surroundings. Elevated above potential flooding scenarios, the building's podium encourages human interaction with the aquatic environment, fostering a connection between residents and marine life. Interior spaces are designed to promote exploration through fluid pathways, embodying biophilic principles that enhance occupants' mental well-being and strengthen their ties to nature.
### Sustainable Materiality
The material palette is integral to achieving Flowhub's sustainability goals. Reinforced concrete provides the necessary durability for the structure, while extensive use of glass maximizes natural light and visual connectivity between indoor and outdoor environments. Biodegradable composites are incorporated within interior partitioning, contributing to sustainability and offering flexibility in design expression. An innovative cyclical water filtration system is also integrated, utilizing natural processes to purify water and emphasize a cycle of nourishment and cleanliness.


















































