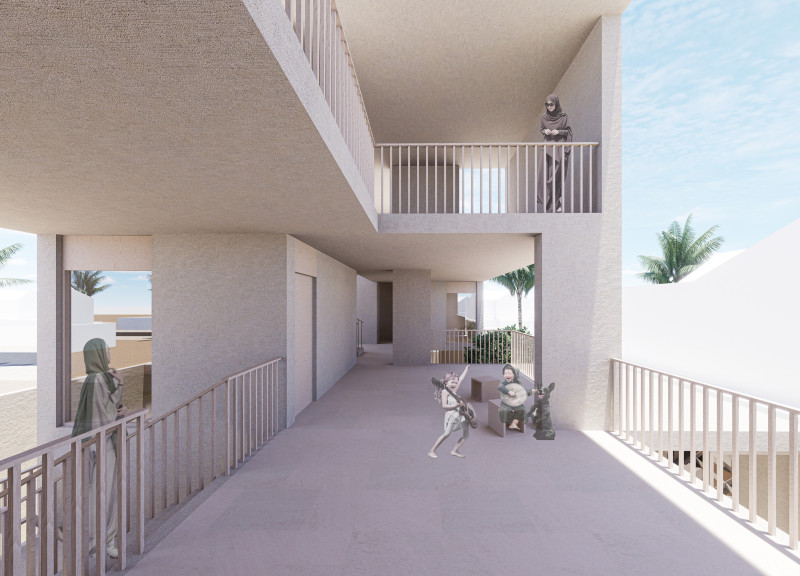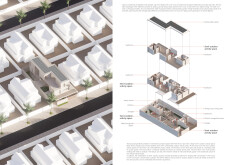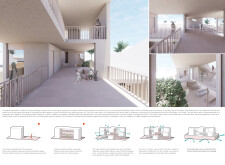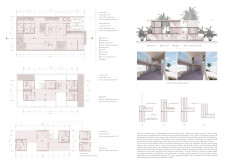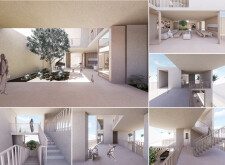5 key facts about this project
## Project Overview
Located in Dubai, UAE, this residential design integrates sustainable practices with cultural relevance. The intent is to create comfortable living environments responsive to the region's intense sunlight and heat. By incorporating semi-outdoor spaces, the design fosters community interactions while enhancing the overall living experience for residents.
## Spatial Configuration
The layout features a three-story arrangement, with each level dedicated to distinct activities. Ground floor spaces are oriented towards public use, promoting social engagement, while upper levels provide privacy for family activities. Key elements include:
- **Ground Floor**:
- An open living room that connects to a semi-outdoor area, facilitating cross-ventilation.
- A dining room designed for outdoor dining options.
- A kitchen with ample storage and direct access to multifunctional areas.
- Utility spaces, including a nanny room and garage, structured to maintain privacy for main living areas.
- **Upper Floors**:
- Bedrooms positioned away from high-activity zones, providing restful retreats with views of green spaces and courtyards.
- Flexible multi-functional spaces that can adapt to changing family needs.
This spatial configuration emphasizes a contemporary interpretation of traditional housing principles while addressing communal living.
## Material Selection
A range of environmentally conscious materials is utilized to enhance both energy efficiency and aesthetic quality:
- **Prefabricated Concrete Modules** serve as the primary structural component, promoting waste reduction and efficient assembly.
- **Photovoltaic Panels** are incorporated into the design for solar energy capture, reinforcing a commitment to sustainable practices.
- **Beige Stucco Finish** reflects light and contributes to thermal comfort.
- **Timber Balustrades** are included for both safety and design appeal, highlighting natural materials.
- **Bamboo Floor Tiles** are chosen as a renewable resource to enhance interior livability.
The emphasis on materiality aligns with the overarching goal of achieving energy-efficient and visually appealing living environments.


