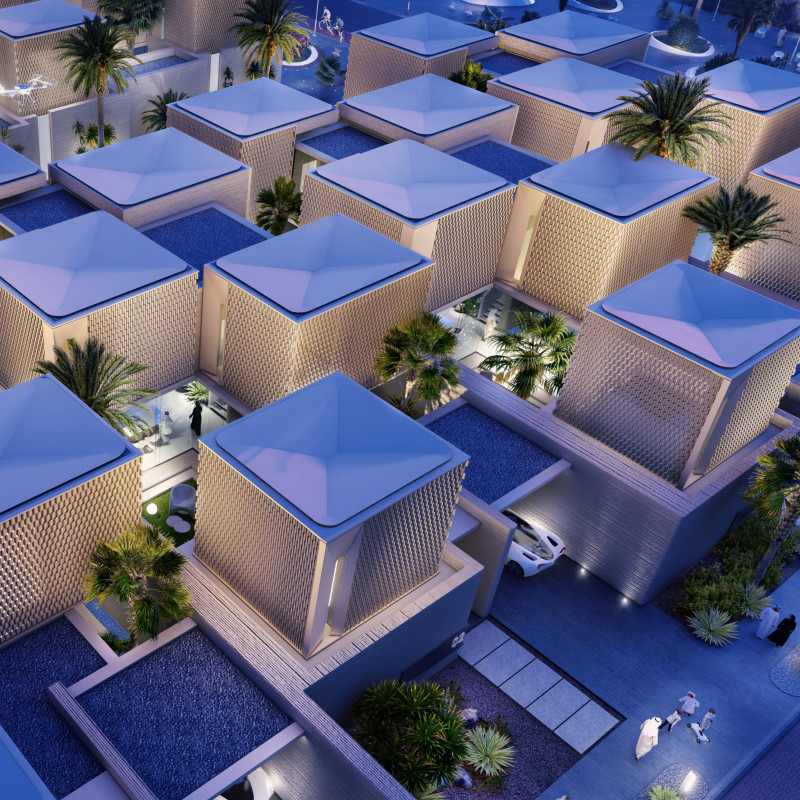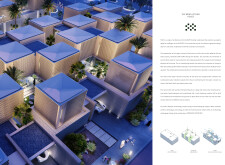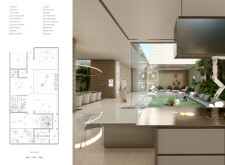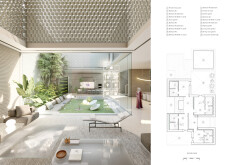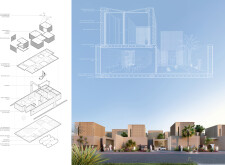5 key facts about this project
# Analytical Report on the Wind Catcher House
## Overview
The Wind Catcher House is situated in an arid region, drawing inspiration from traditional Middle Eastern architectural practices while integrating contemporary technologies. The design addresses environmental challenges by promoting energy efficiency and sustainability through natural ventilation strategies, particularly the use of wind catchers. This project aims to create a cohesive living environment that respects cultural heritage and adapts to modern residential needs.
## Spatial Strategy
The layout features a modular design composed of grouped cubic volumes topped with pyramidal roofs, facilitating natural airflow within the structure. The placement of outdoor gardens and green walls enhances the connection between the built environment and nature, contributing to improved air quality and the overall aesthetics of the property. Interior spaces are carefully zoned for specific functions, including cooking, dining, and leisure, while open courtyards and expansive glass panels ensure abundant natural light and cross-ventilation.
## Materiality and Environmental Integration
The construction employs a combination of sustainable materials and advanced technologies. Recycled concrete walls provide structural durability, while 3D-printed components enable intricate design elements. Wind turbines are strategically incorporated into the facade to harness renewable energy, and water management systems facilitate efficient rainwater collection. Smart home features enable real-time environmental monitoring, further enhancing the residence's energy management capabilities. This design ethos emphasizes environmental stewardship through the use of renewable resources, reflecting a commitment to sustainability in residential architecture.


