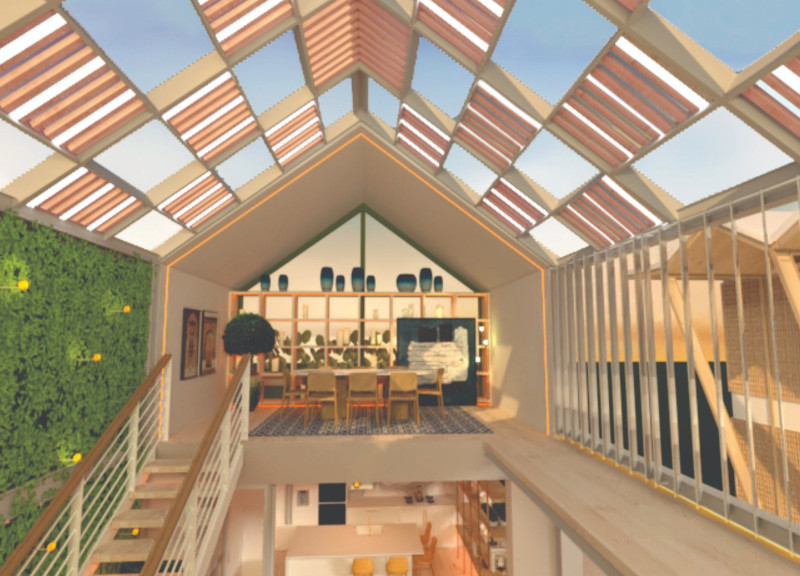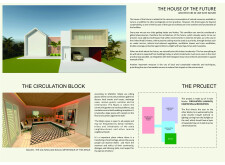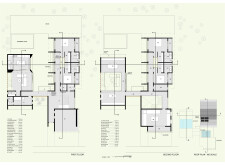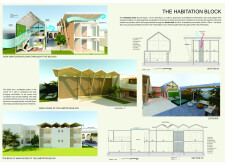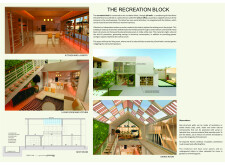5 key facts about this project
### Project Overview
Located in the United Arab Emirates, the residential project integrates sustainability, cultural architecture, and contemporary design, responding effectively to urban living needs while maintaining a connection with the natural environment. The design is organized into three primary blocks: Circulation (+Majlis), Habitation, and Recreation, each serving distinct functional zones that promote both private living and social interaction, reflective of Emirati cultural values.
### Spatial Organization and Functional Design
The Circulation Block serves as a connector among the various segments, facilitating movement and interaction throughout the residence. A central feature is the Majlis, designed to foster dialogue within a culturally significant communal space, characterized by low seating arrangements that encourage storytelling and community engagement.
In the Habitation Block, accessibility is prioritized with four suites designed for individuals with reduced mobility, each suite complemented by a ventilation tower that enhances thermal comfort. This passive cooling strategy effectively addresses the heat challenges typical of arid climates. The Recreation Block is designed with innovative features, such as "jail walls" that support airflow through a venturi effect, promoting a responsive thermal environment. The spaces are illuminated by natural light, aided by energy-efficient materials including transparent polycarbonate panels that enhance the social atmosphere.
### Material Selection and Sustainability
The project employs a range of materials that emphasize environmental sustainability and energy efficiency. Sandstone and adobe blocks are used for non-structural walls, capitalizing on their natural cooling properties. Wood is selected for its aesthetic qualities and thermal regulation, particularly in communal areas like the Majlis. Additionally, aluminum muxarabis panels provide necessary shading and visual privacy, while polycarbonate panels in the Recreation Block diffuse natural light. Cement-adobe mixtures ensure structural durability, completing the selection aimed at ecological sensitivity and functionality.
The design also incorporates elements such as strategically placed skylights that minimize artificial lighting needs and integrates landscaping features that enhance the relationship between the built environment and nature, reflecting a respect for both cultural and environmental contexts.


