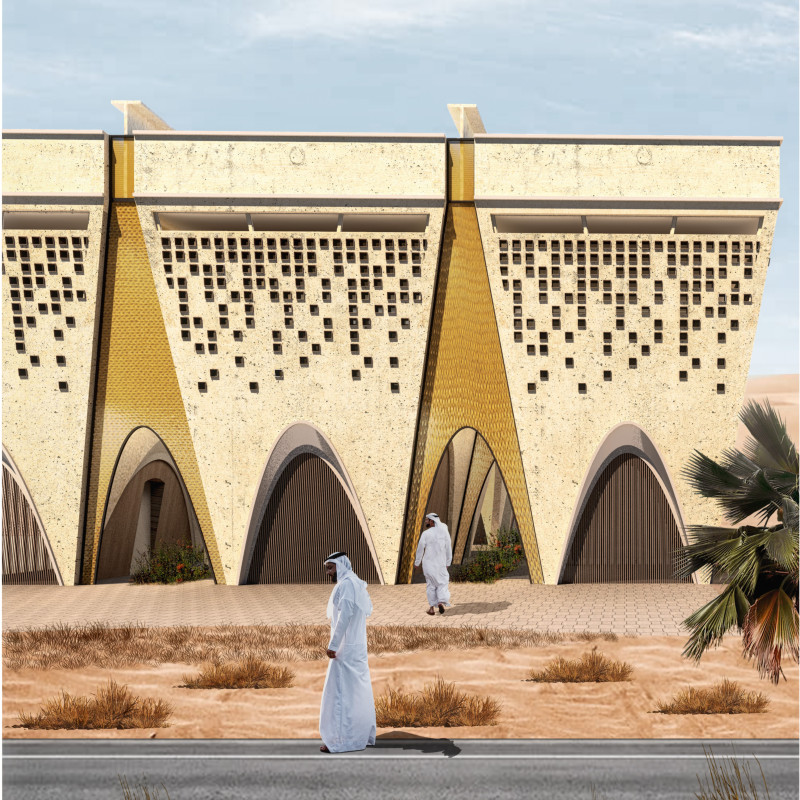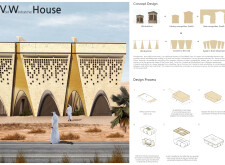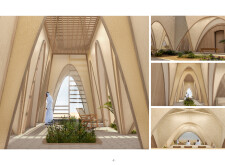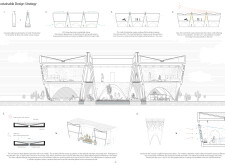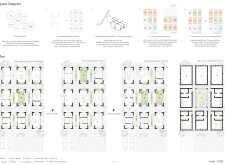5 key facts about this project
### Project Overview
Located in a desert environment, the Void Windcatcher House merges traditional Middle Eastern architectural elements with contemporary design principles centered on sustainability. The project incorporates a reinterpretation of the ‘windcatcher’ feature to enhance natural ventilation and contribute to energy-efficient living. The design prioritizes the relationship between solid and void spaces, fostering an interactive residential environment that emphasizes ecological responsibility and cultural context.
### Spatial Organization and Adaptability
The spatial organization of the Void Windcatcher House employs a modular layout that allows for flexible arrangements tailored to the occupants' needs. Ground and first floors are designed with adaptability in mind, permitting various configurations that balance communal and private areas. Central courtyards serve as pivotal connections between living spaces, facilitating privacy while encouraging community interaction through shared open spaces. This layout supports dynamic living environments, accommodating changing lifestyles over time.
### Material Selection and Sustainability
The material palette integrates concrete for durability and thermal mass, wood for warmth in interior finishes, and glass to enhance natural light and transparency. Terra cotta cladding contributes to thermal management while reflecting local craftsmanship. Renewable energy generation is facilitated through the use of silicon-based solar panels. Sustainable design strategies include natural ventilation methods, innovative water management systems, and thermal performance considerations, all aimed at reducing energy consumption and promoting environmental stewardship.


